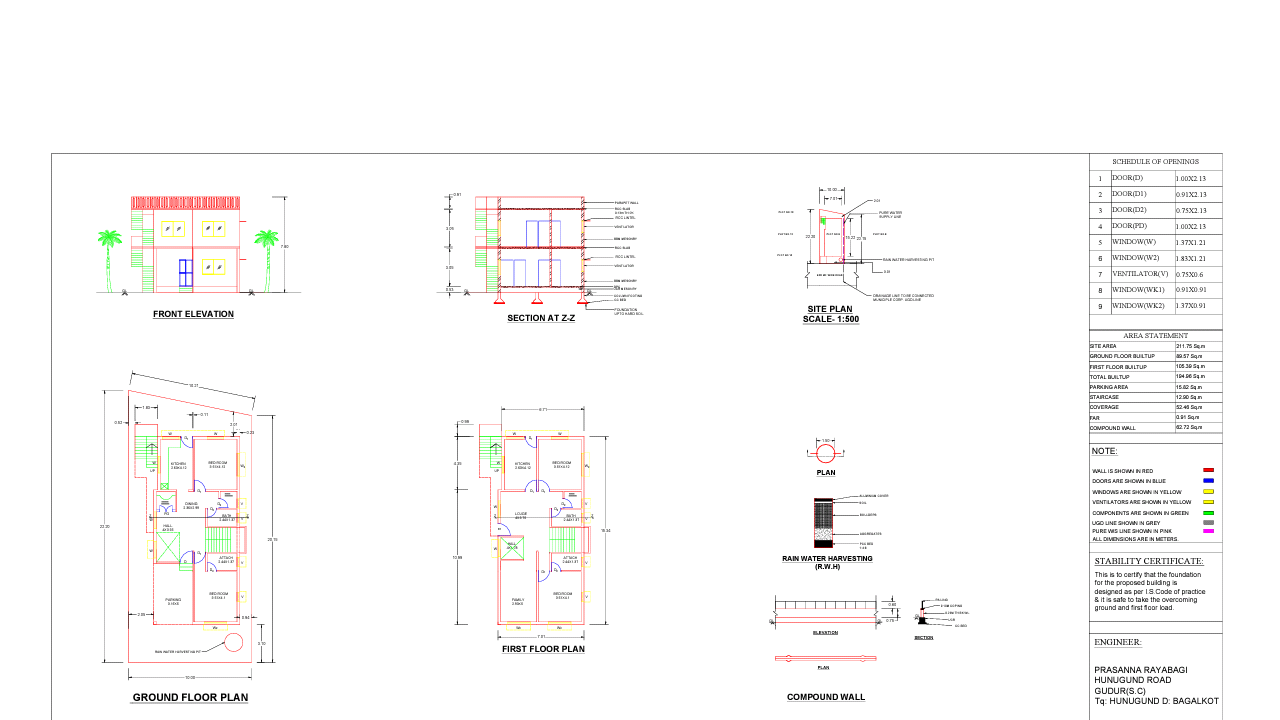4BHK residential building Plan and Elevation
Description
It's a Complete Plan and Elevation of a 4 BHK , 2 Storey residential building with all the Details and dimensions required.
File Type:
File Size:
205 KB
Category::
Projects
Sub Category::
Architecture House Projects Drawings
type:
Gold

Uploaded by:
Prasanna
Rayabagi
