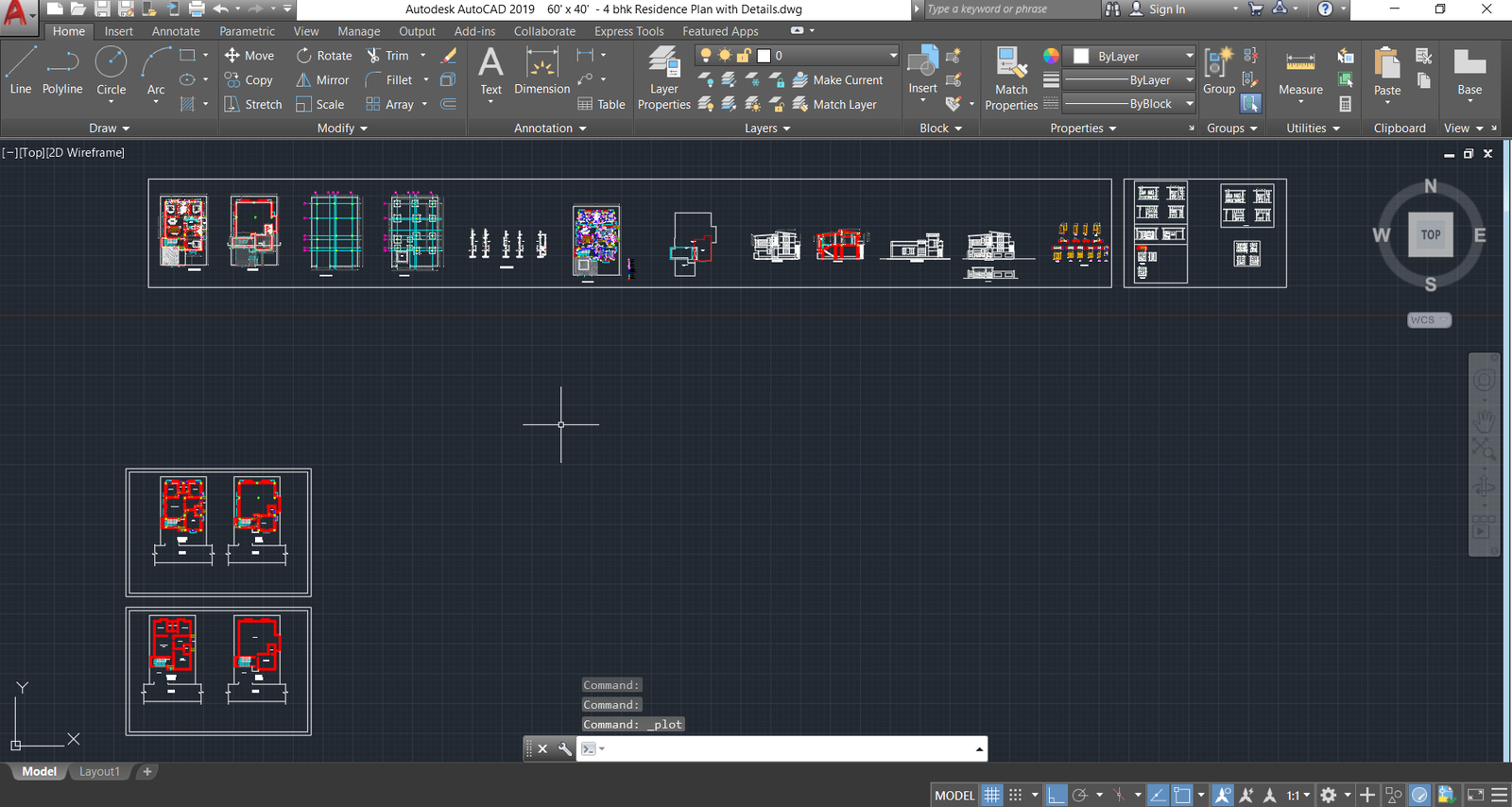60' x 40' - 4bhk Residential Plan with Full Details
Description
60' x 40' - 4bhk Residential Plan with Full Details like Floor Plans and Footing layouts and also working Drawing. Elevations in both interior and Exterior is also included.
File Type:
Autocad
File Size:
85.3 MB
Category::
Projects
Sub Category::
Architecture House Projects Drawings
type:
Gold

Uploaded by:
Parthiban
P

