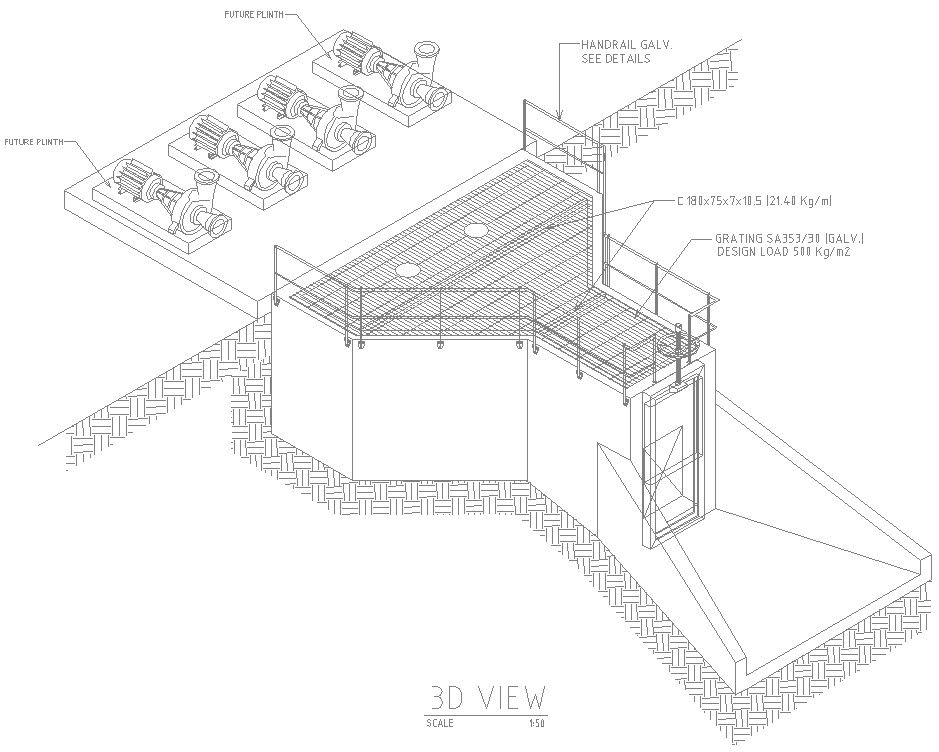Isometric View Plinth Design Free CAD File
Description
Download free CAD drawing of isometric elevation design which shows factory building terrace view and hand railing galv design.
File Type:
DWG
File Size:
810 KB
Category::
Construction
Sub Category::
Construction Detail Drawings
type:
Free
Uploaded by:

