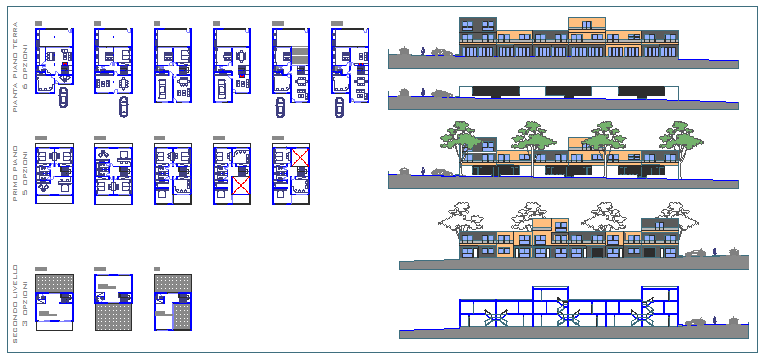Modern style residencial project design
Description
Here the Modern style residential project design with latest design Elevation, Plan section available in this file.

Uploaded by:
Fernando
Zapata
