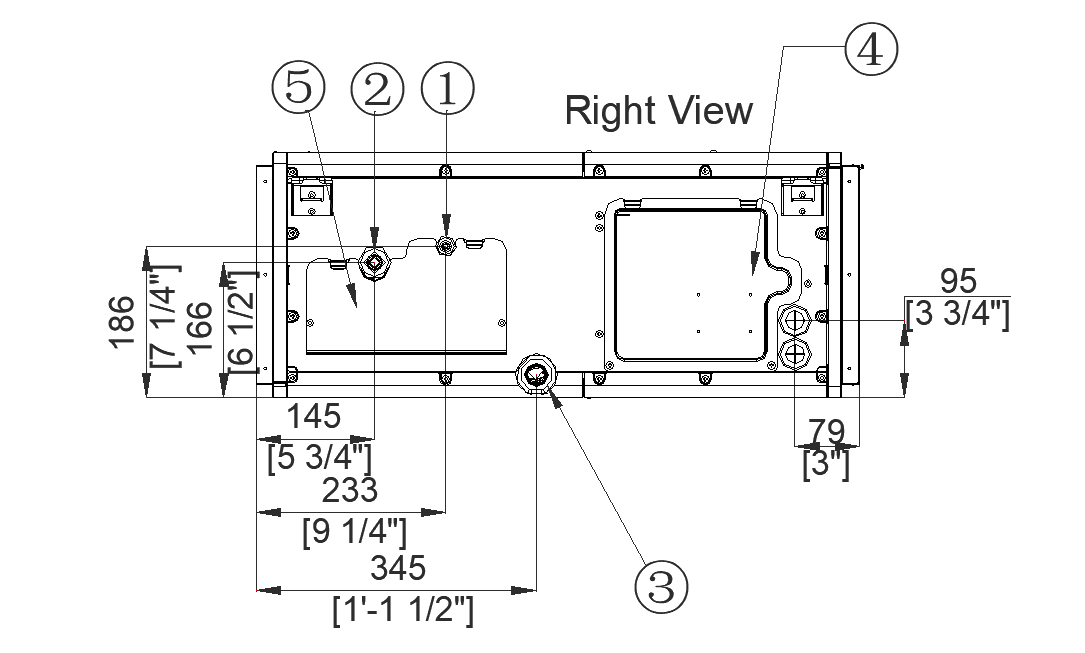Machinery Top View CAD Drawing DWG File
Description
The AutoCAD drawing DWG file given detail of machinery top view design with dimension detail. the bolt flanges on a side is required. Thank you for downloading the AutoCAD file and other CAD program from our website.
File Type:
DWG
File Size:
193 KB
Category::
Electrical
Sub Category::
Electrical Automation Systems
type:
Free
Uploaded by:

