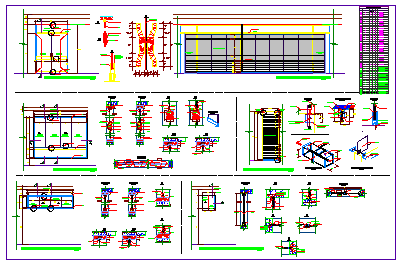Detail drawing of windows openings design
Description
Here the Detail drawing of windows openings design with section design ,elevation design drawing in this auto cad file.
File Type:
DWG
File Size:
370 KB
Category::
Dwg Cad Blocks
Sub Category::
Windows And Doors Dwg Blocks
type:
Gold
Uploaded by:
zalak
prajapati
