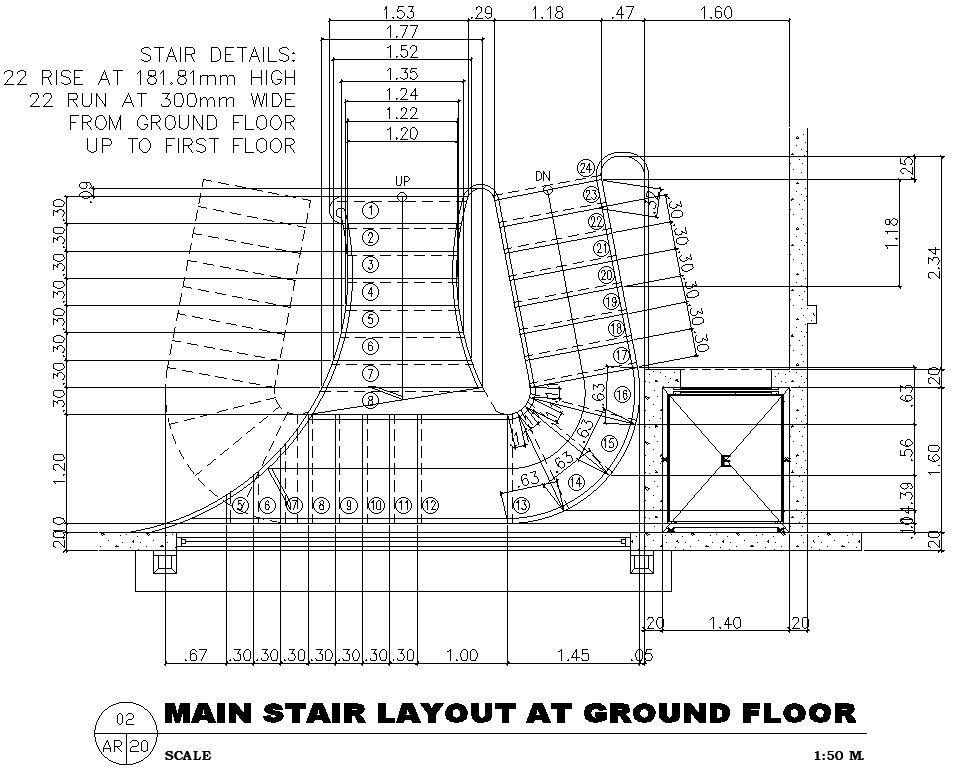Main stair layout at ground floor AutoCAD drawing
Description
This architectural drawing is Main stair layout at ground floor AutoCAD drawing. In this drawing there were layout of stair is given with dimensions. For more details and information download the drawing file.
File Type:
DWG
File Size:
39.5 MB
Category::
Interior Design
Sub Category::
House Interiors Projects
type:
Gold
Uploaded by:
viddhi
chajjed
