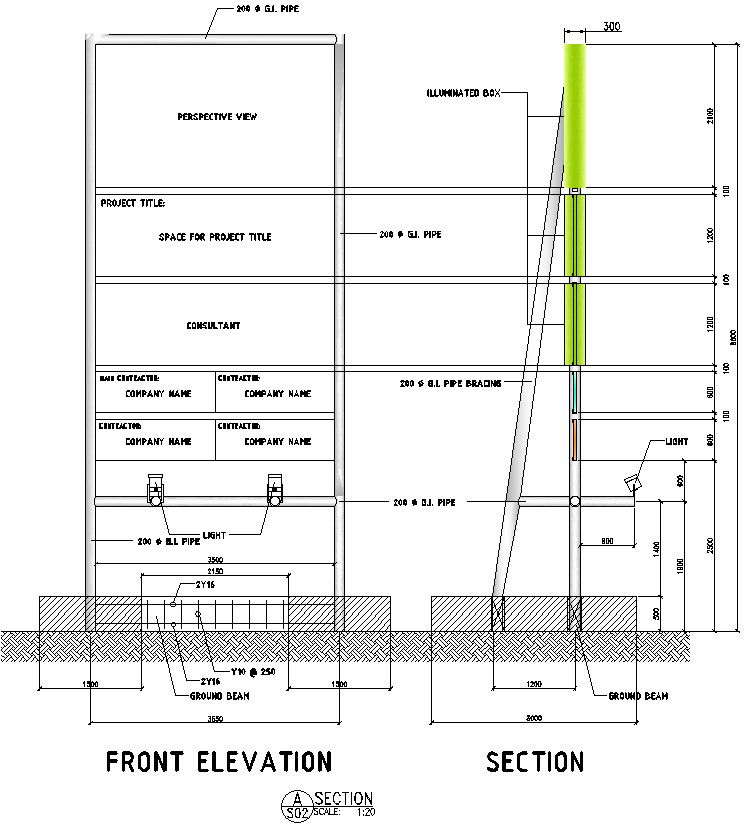Sign board front elevation and section Detail in AutoCAD, Dwg files.
Description
This Architectural Drawing is AutoCAD 2d drawing of Sign board front elevation and section Detail in AutoCAD, Dwg files. Strategically placed, with proper colour and lighting, signboards can convey a concise message to passing motorists. Commuting from one place to another is a fundamental human activity, and navigation signs are meant to give direction about a particular way. For more details and information download the drawing file.

Uploaded by:
Eiz
Luna

