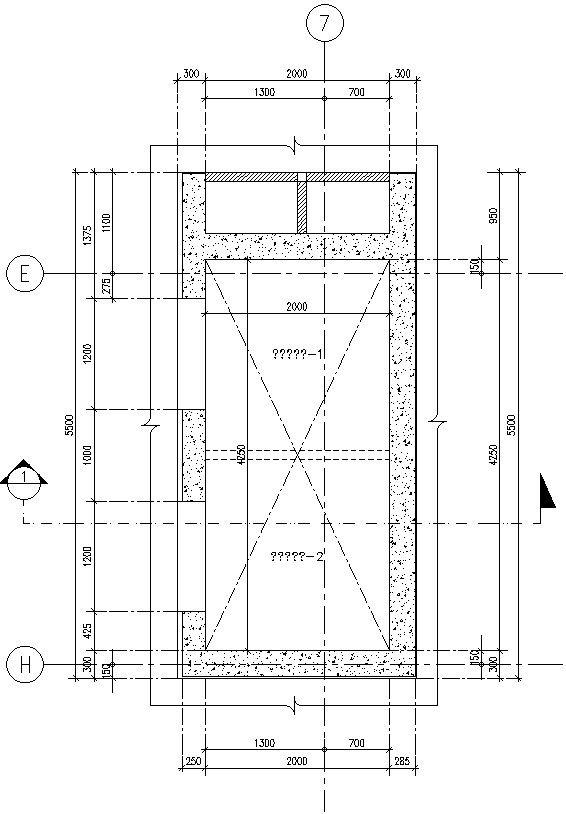Ground floor lift sectional details in AutoCAD, dwg file.
Description
This Architectural Drawing is AutoCAD 2d drawing of Ground floor lift sectional details in AutoCAD, dwg file. There are core lifts, there are supplemental lifts, and there are ancillary lifts. A strength program needs to incorporate all three types of lifts to achieve balance and athleticism.

Uploaded by:
Eiz
Luna
