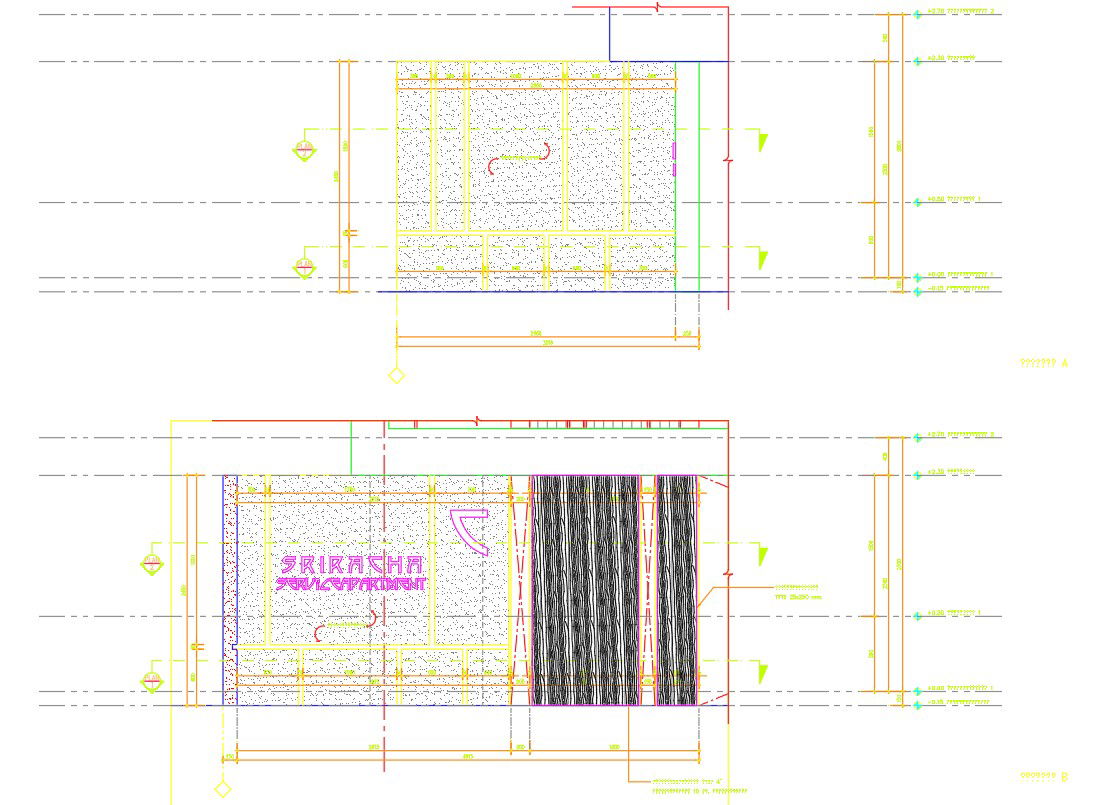Reinforced foundation details in AutoCAD, dwg file.
Description
This Architectural Drawing is AutoCAD 2d drawing of Reinforced foundation details in AutoCAD, dwg file. bars, wires, strands, fibers, or other slender elements that are embedded in a matrix such that they act together to resist forces.- ACI Concrete Terminology. Most concrete used for construction is a combination of concrete and reinforcement that is called reinforced concrete.

Uploaded by:
Eiz
Luna
