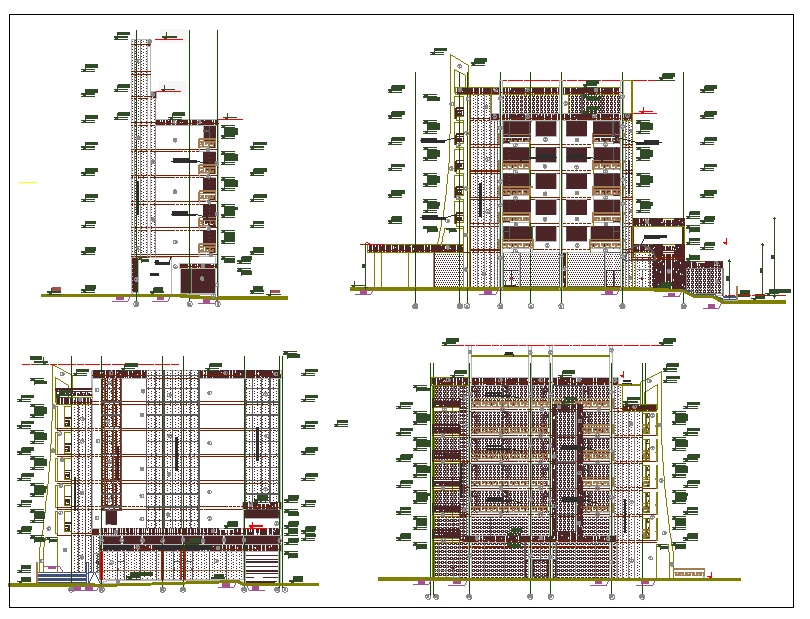Elevation of hotel dwg file
Description
Elevation of hotel showing exterior front elevation right elevation left elevation rear elevation and entrance with canopy ground plus five floors 5th floor terrace showing dimensions of each floor.
Uploaded by:
manveen
kaur
