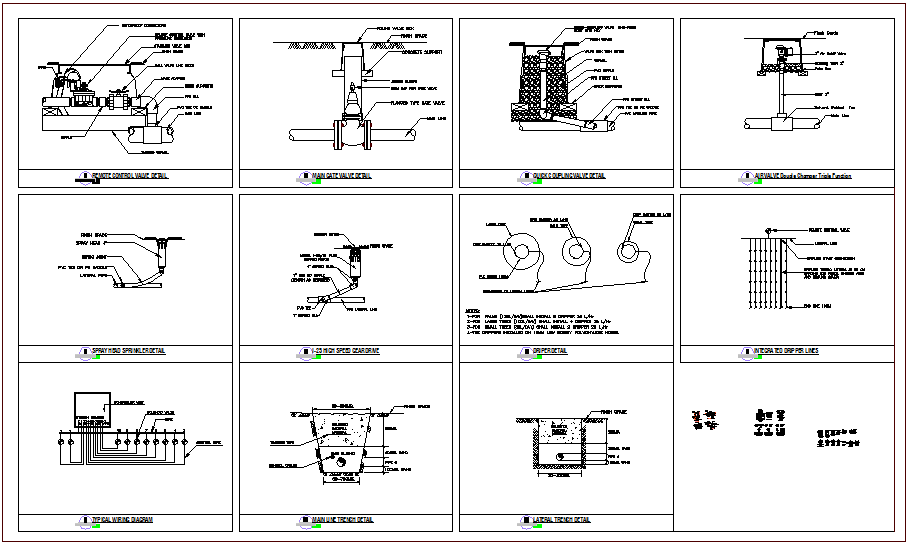Tank and plumbing detail view dwg file
Description
Tank and plumbing detail view dwg file in detail view with remote control valve system
view,main gate valve,air valve,sprinkler detail,high speed gear drive,dipper line and
tank sectional view with plumbing detail with necessary dimension.
File Type:
DWG
File Size:
1.4 MB
Category::
Dwg Cad Blocks
Sub Category::
Autocad Plumbing Fixture Blocks
type:
Gold
Uploaded by:
