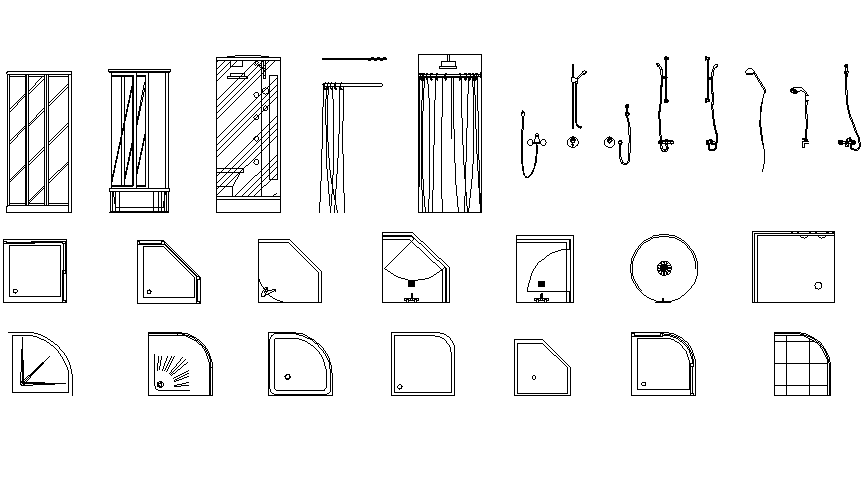Details shower plan and elevation detail dwg file
Description
Details shower plan and elevation detail dwg file, with furniture detail with door detail, hand fused detail, etc.
File Type:
DWG
File Size:
171 KB
Category::
Dwg Cad Blocks
Sub Category::
Autocad Plumbing Fixture Blocks
type:
Free
Uploaded by:

