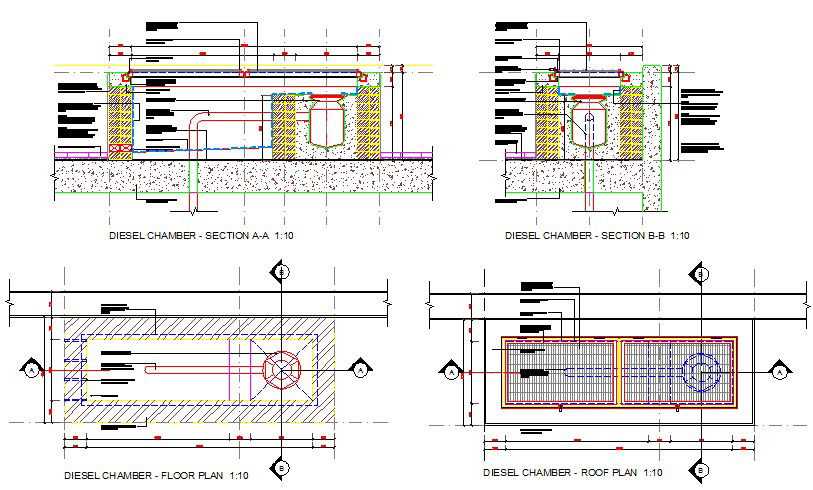Diesel chamber detail plan and section drawings
Description
Diesel chamber detail plan and section drawings.drawing of diesel chamber floor plan, roof plan, section detail with dimensions and detail descriptions.
File Type:
DWG
File Size:
332 KB
Category::
Dwg Cad Blocks
Sub Category::
Autocad Plumbing Fixture Blocks
type:
Gold
Uploaded by:
