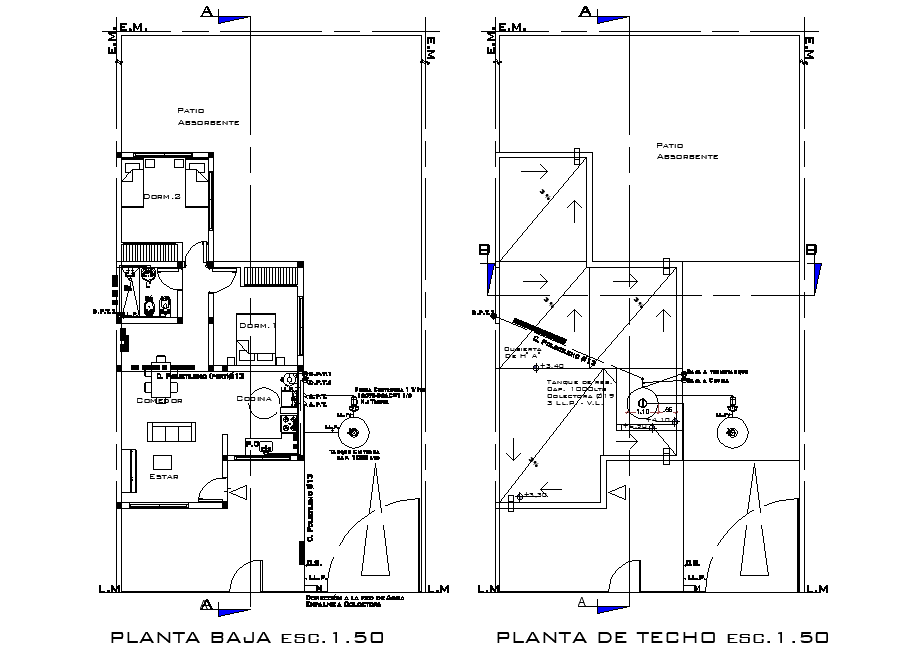Cold water installation-hot plan autocad file
Description
Cold water installation-hot plan autocad file, section line detail, cut out detail, dimension detail, furniture detail in door and window detail, etc.
File Type:
DWG
File Size:
203 KB
Category::
Dwg Cad Blocks
Sub Category::
Autocad Plumbing Fixture Blocks
type:
Gold
Uploaded by:

