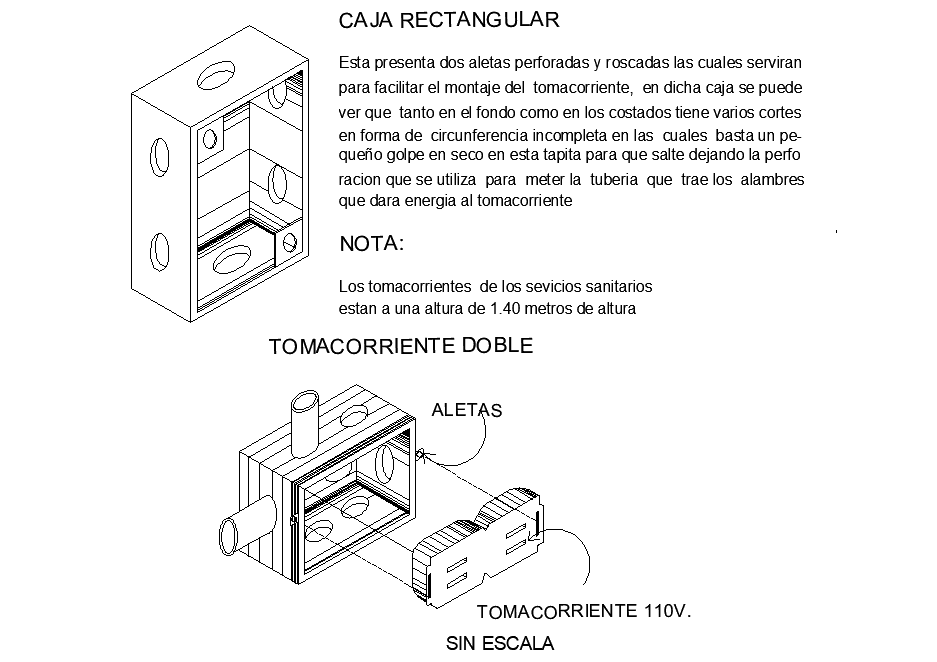Rectangular box double lamp plan layout file
Description
Rectangular box double lamp plan layout file, specification detail, naming detail, isometric view detail, etc.
File Type:
DWG
File Size:
2.4 MB
Category::
Electrical
Sub Category::
Architecture Electrical Plans
type:
Gold
Uploaded by:

