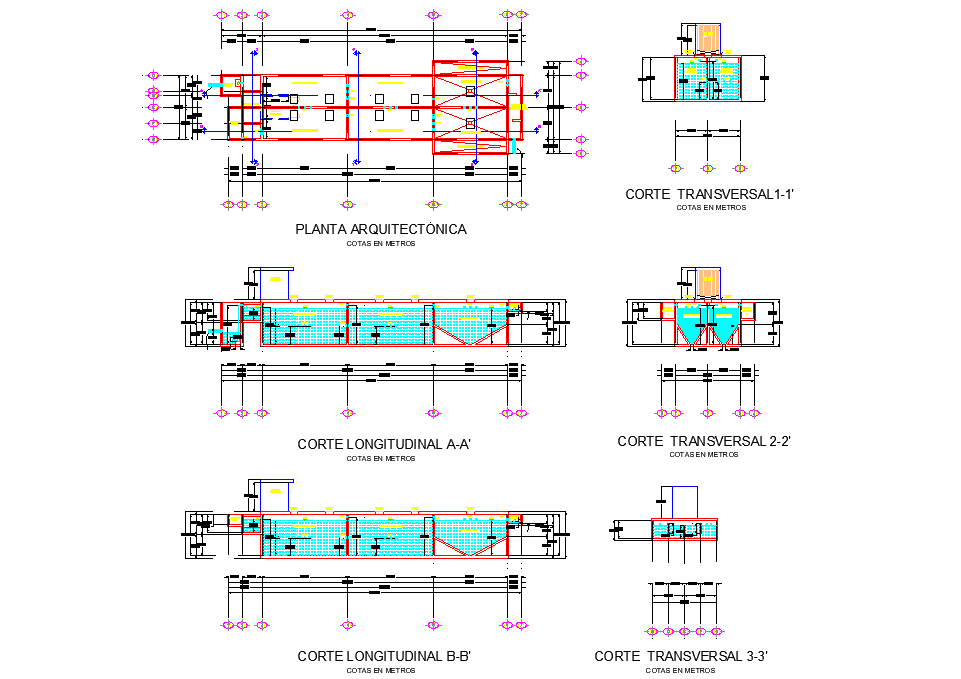Preliminary plan of treatments autocad file
Description
Preliminary plan of treatments autocad file, plan and section detail, centre line plan detail, dimension detail, naming detail, hatching detail, cut out detail, section A-A’ detail, section B-B’ detail, etc.
File Type:
DWG
File Size:
178 KB
Category::
Dwg Cad Blocks
Sub Category::
Autocad Plumbing Fixture Blocks
type:
Gold
Uploaded by:
