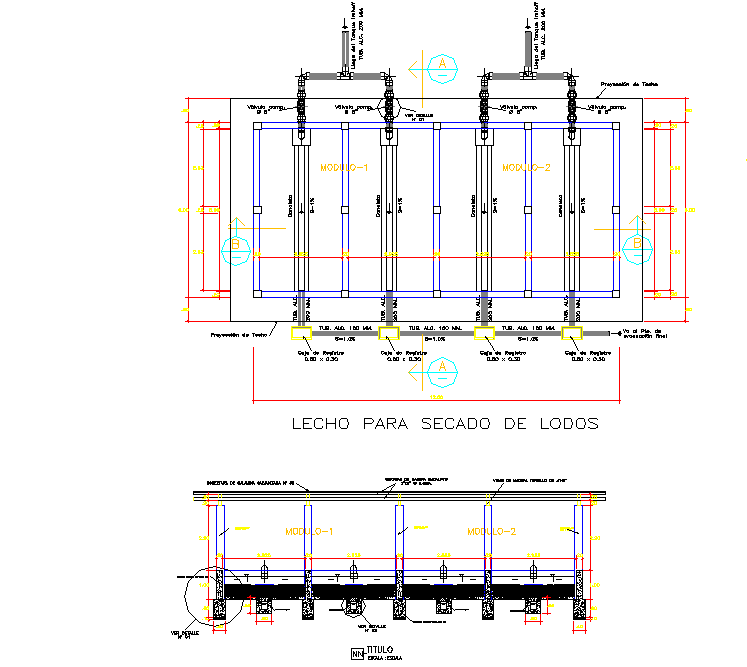Bed for drying layout file
Description
Bed for drying layout file, dimension detail, naming detail, section line detail, pipe line detail, concrte mortar detail, etc.
File Type:
DWG
File Size:
1.2 MB
Category::
Dwg Cad Blocks
Sub Category::
Autocad Plumbing Fixture Blocks
type:
Free
Uploaded by:

