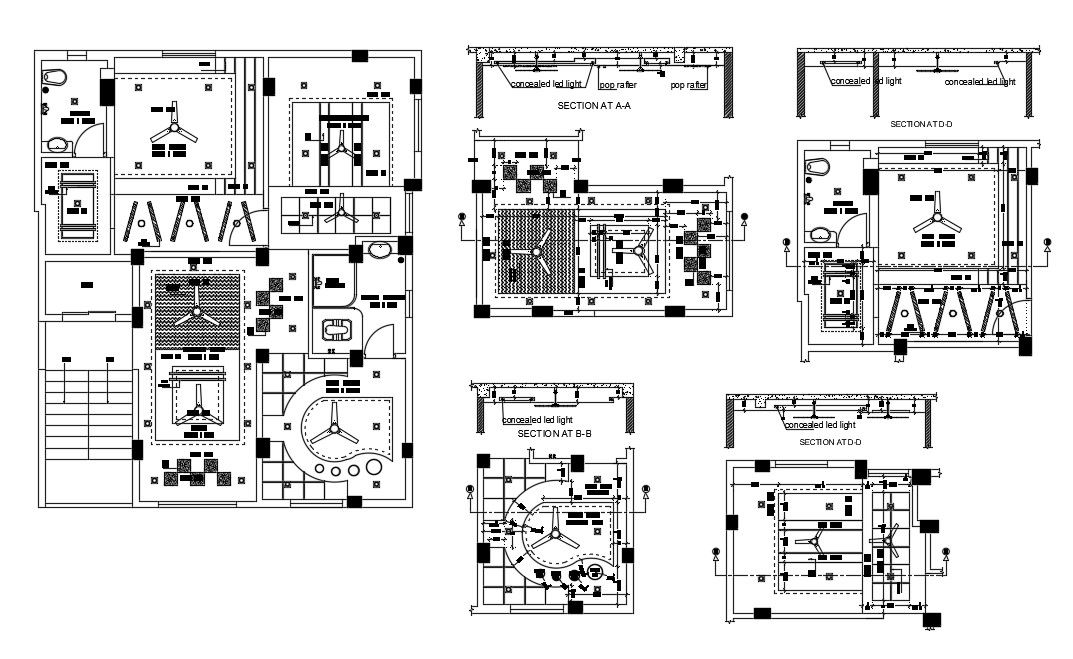House Ceiling Plan In AutoCAD File
Description
House ceiling plan which includes floor plan, drawing hall ceiling design, master bedroom ceiling design, kitchen room ceiling design, children room ceiling design, which includes more information of the drawing.
File Type:
DWG
File Size:
811 KB
Category::
Interior Design
Sub Category::
House Interiors Projects
type:
Gold
Uploaded by:
