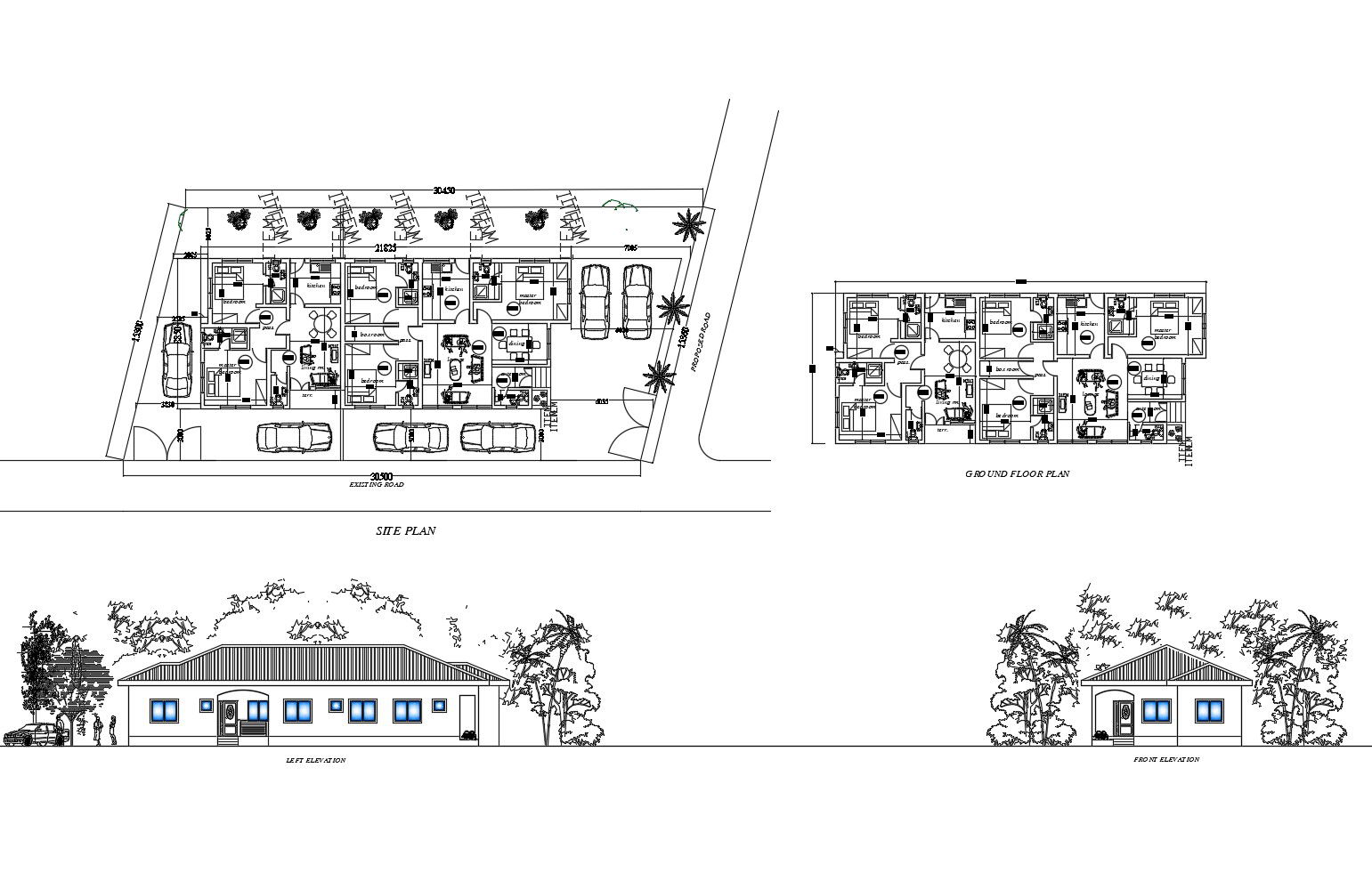Bungalow Elevation Plan In DWG File
Description
Bungalow Elevation Plan In DWG File which provides detail of hall, bedroom, kitchen, dining area, bathroom. It also gives detail of the parking area, lawn area, front elevation, left elevation.

Uploaded by:
Eiz
Luna
