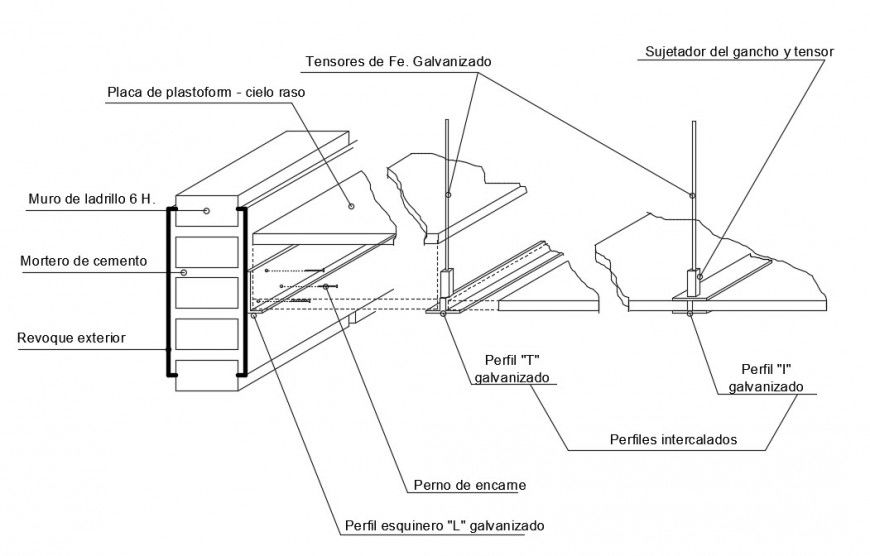2d cad drawing of angle section autocad software
Description
2d cad drawing of angle section autocad software detail with angle with construction section with all parts cut piece box elevation and ,entioned dimension and hardware constrution.
File Type:
DWG
File Size:
18 KB
Category::
Construction
Sub Category::
Construction Detail Drawings
type:
Gold
Uploaded by:
Eiz
Luna

