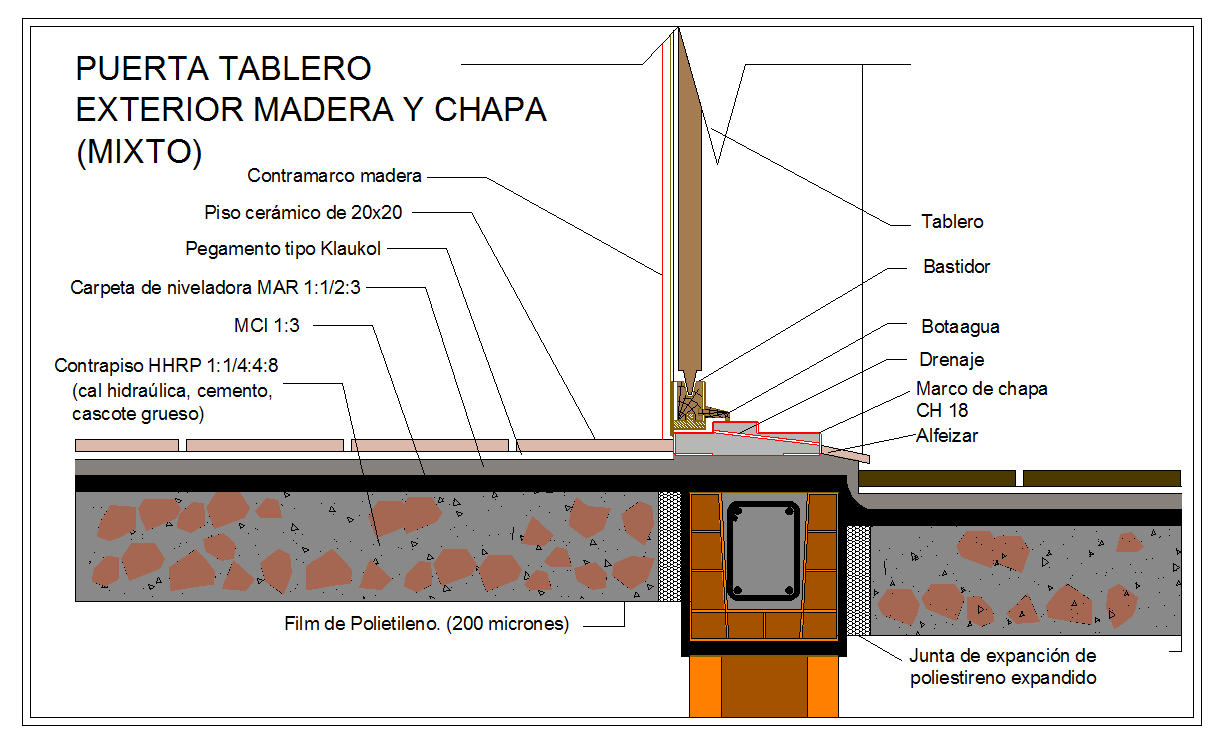Wooden Door and frame design
Description
This Wooden Door design Draw in autocad format. and all design in available. Wooden Door and frame design Download file, Wooden Door and frame design DWG file, Wooden Door and frame design detail.
File Type:
DWG
File Size:
68 KB
Category::
Dwg Cad Blocks
Sub Category::
Wooden Frame And Joints Details
type:
Gold

Uploaded by:
Harriet
Burrows

