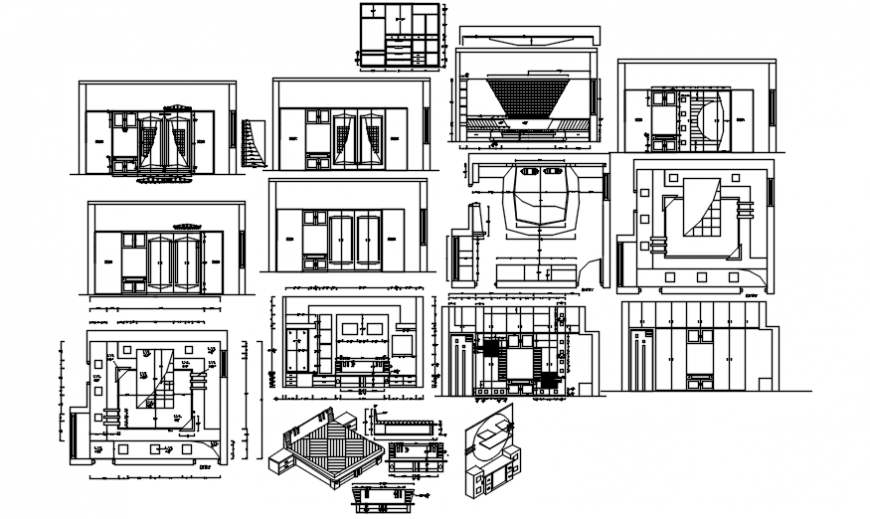Bedroom interiors furniture with dressing unit
Description
Bedroom interiors furniture detail with ceiling top view plan dwg file,here there is 2d detailing of ceiling plan, front bedroom elevation, bed design, side table design etc in auto cad format
File Type:
DWG
File Size:
1.3 MB
Category::
Interior Design
Sub Category::
Bathroom Interior Design
type:
Gold
Uploaded by:
Eiz
Luna

