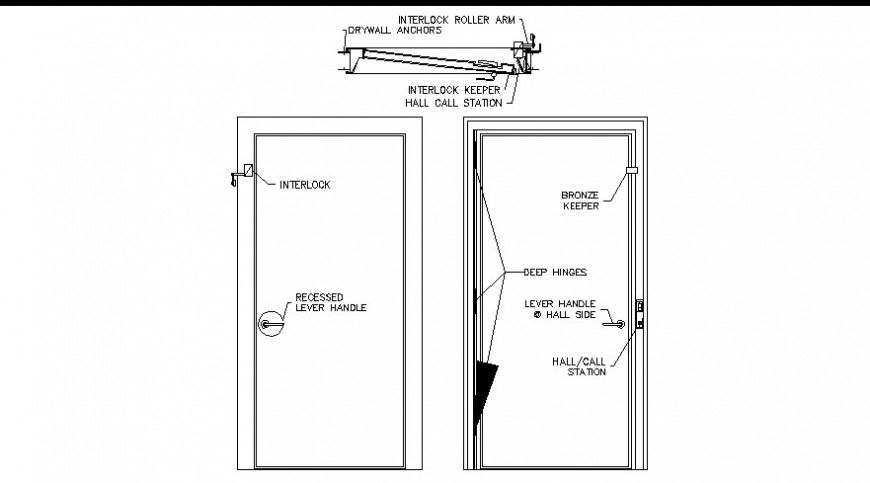Sectional Elevation of door file
Description
Sectional Elevation of door with handle and lock design and text detailing file in auto cad format
File Type:
DWG
File Size:
73 KB
Category::
Dwg Cad Blocks
Sub Category::
Windows And Doors Dwg Blocks
type:
Gold
Uploaded by:
Eiz
Luna

