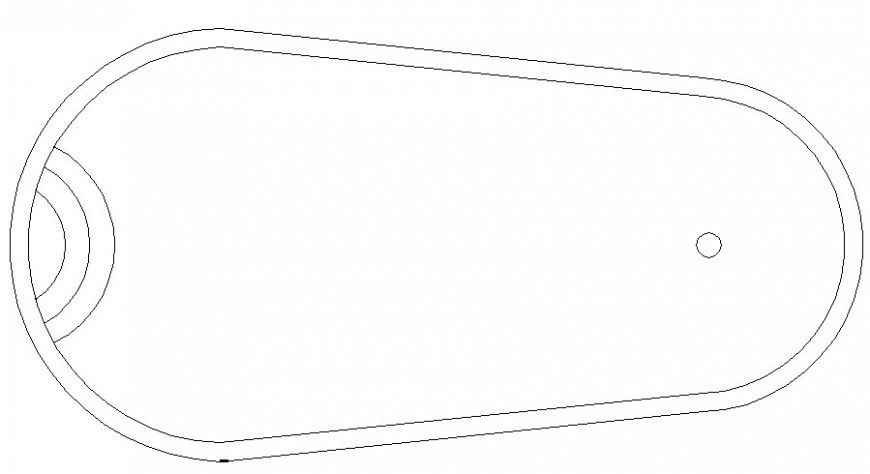AutoCAD software file of Swimming pool 2d view design
Description
AutoCAD software file of Swimming pool 2d view design that shows the top elevation of pool design along with shape and design details.
File Type:
DWG
File Size:
4 KB
Category::
Dwg Cad Blocks
Sub Category::
Autocad Plumbing Fixture Blocks
type:
Gold
Uploaded by:
Eiz
Luna

