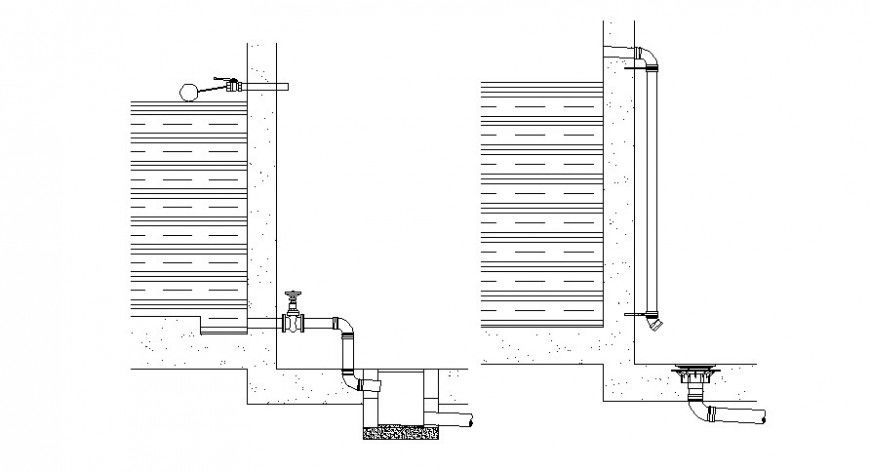Tap and plumbing pipe details drawings 2d view in autocad software file
Description
Tap and plumbing pipe details drawings 2d view in autocad software file that shows plumbing pipe blocks details along with pipe fixtures and valve taps details.
File Type:
DWG
File Size:
46 KB
Category::
Dwg Cad Blocks
Sub Category::
Autocad Plumbing Fixture Blocks
type:
Gold
Uploaded by:
Eiz
Luna

