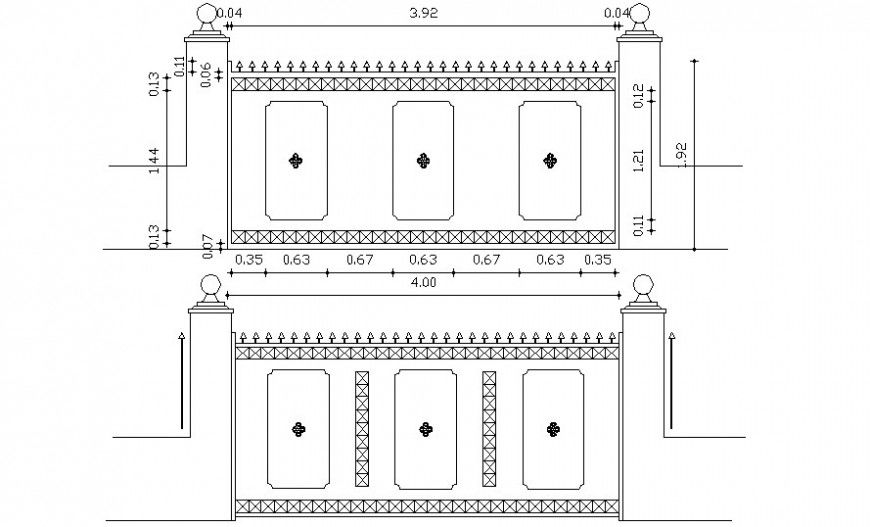Entrance gate elevation drawing in autocad
Description
Entrance gate elevation drawing in autocad which includes front elevation of the gate with dimension and gate shape and design details.
File Type:
DWG
File Size:
34 KB
Category::
Dwg Cad Blocks
Sub Category::
Windows And Doors Dwg Blocks
type:
Gold

Uploaded by:
Eiz
Luna
