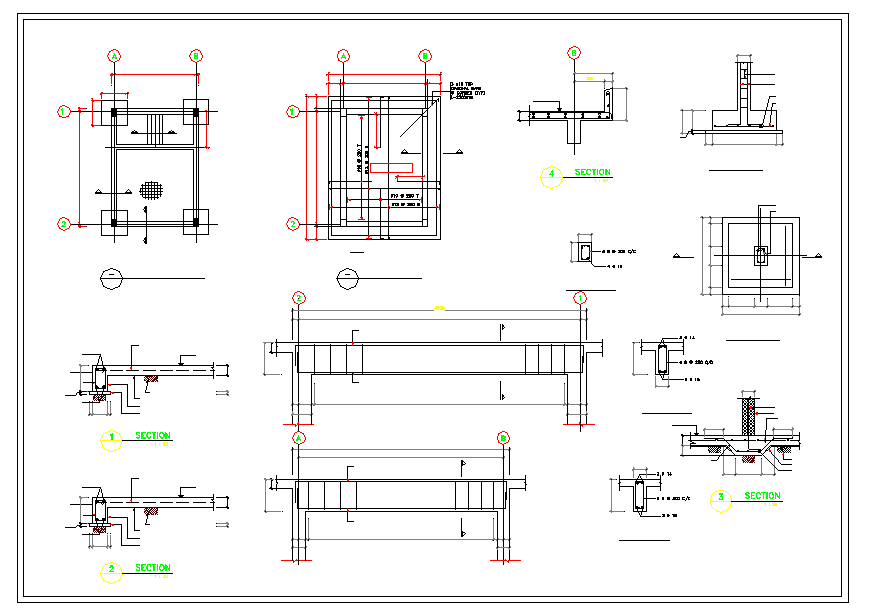House Structure Detail
Description
House Structure Detail Download file, House Structure Detail Design. House Structure Detail DWG file.
File Type:
DWG
File Size:
1.1 MB
Category::
Structure
Sub Category::
Section Plan CAD Blocks & DWG Drawing Models
type:
Gold

Uploaded by:
Jafania
Waxy
