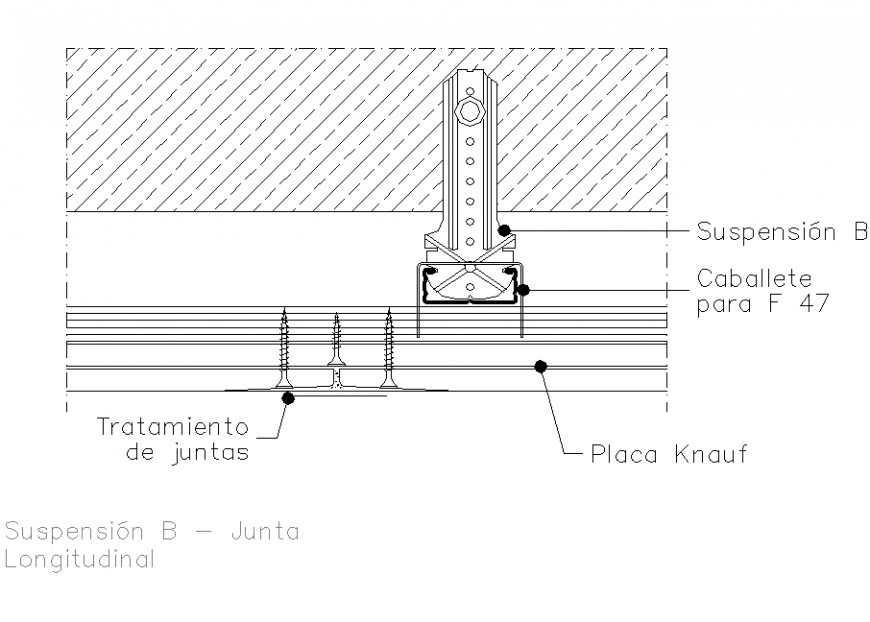Longitudinal slab section layout file
Description
Longitudinal slab section layout file, naming detail, spring detail, grid line detail, main hole detail, not to scale detail, joint section detail, bending wire detail, etc.
File Type:
DWG
File Size:
112 KB
Category::
Construction
Sub Category::
Construction Detail Drawings
type:
Gold

Uploaded by:
Eiz
Luna

