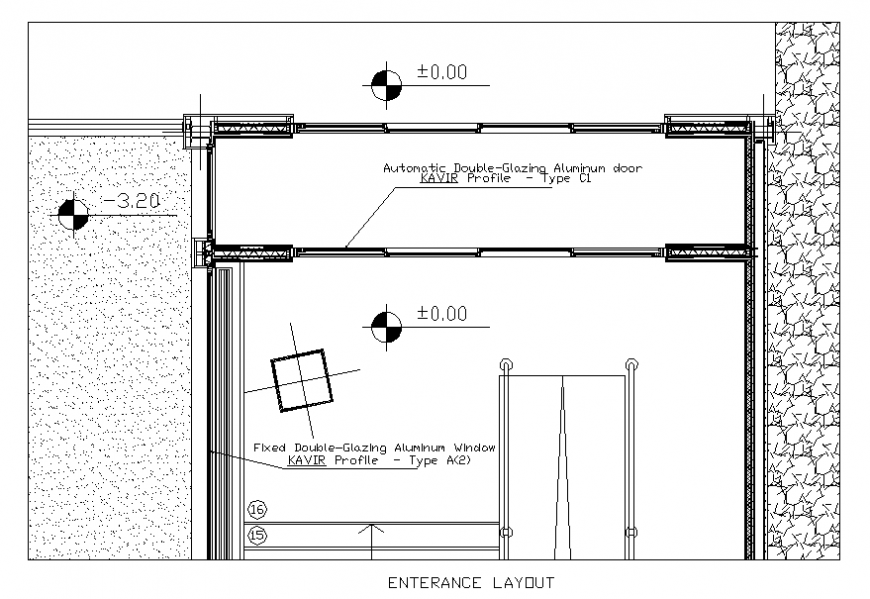Entrance layout dwg file
Description
Entrance layout dwg file. with view of automatic door for multipurpose room of turkey dwg file in plan with view of Automatic Double-Glazing Aluminum door with column and concrete wall support view with necessary detail.
File Type:
DWG
File Size:
32 KB
Category::
Dwg Cad Blocks
Sub Category::
Windows And Doors Dwg Blocks
type:
Gold
Uploaded by:
Eiz
Luna

