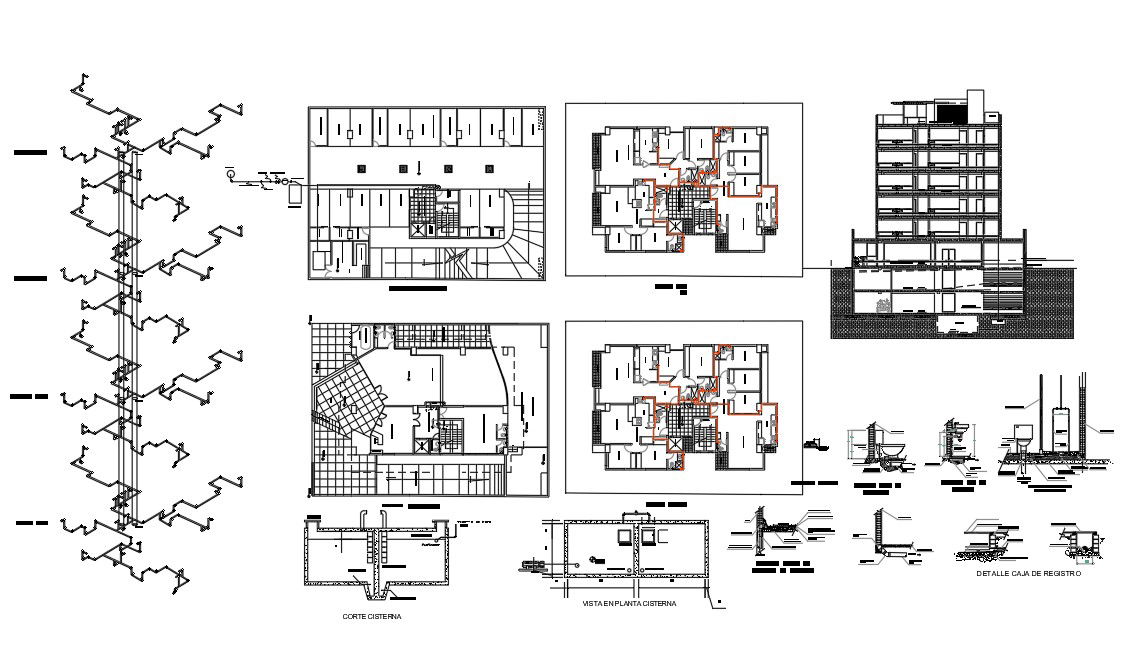Building design
Description
Building design details including a FOURTH FLOOR, THIRD FLOOR, Stopcock, Plug, BODEGA DIESEL, BEDROOM, KITCHEN, Building design download file, Building design
dwg file, Building design
File Type:
3d max
File Size:
562 KB
Category::
Interior Design
Sub Category::
House Interiors Projects
type:
Free
Uploaded by:
helly
panchal

