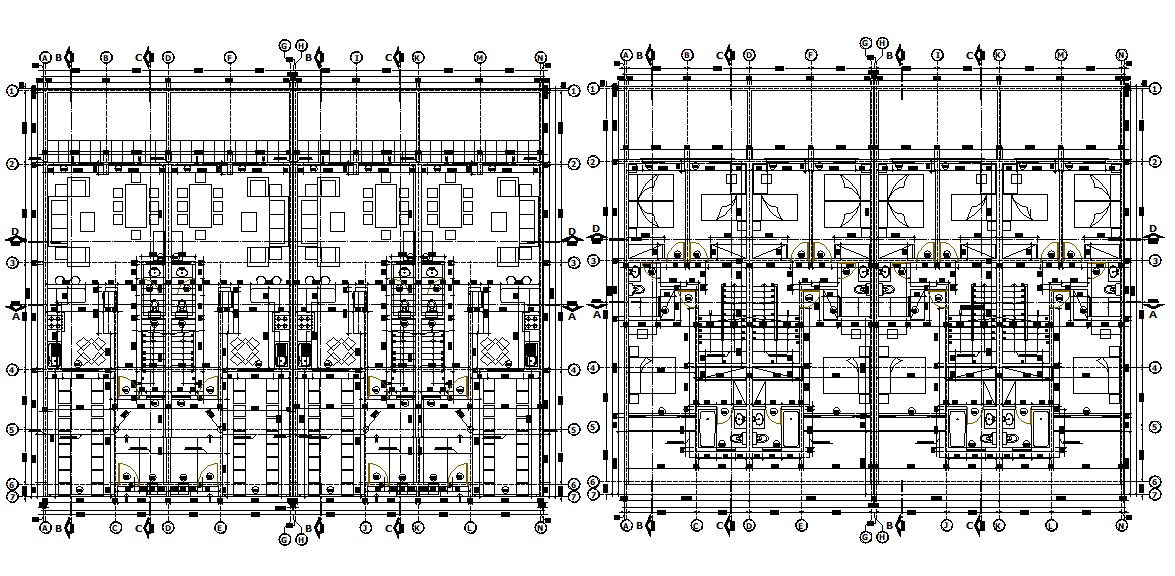Four Cluster Design Apartment CAD Drawing
Description
CAD design of a residential furnished apartment plan that shows working set dimension details, floor level details, room details, center line plan, section line, and various other details download file for a detailed work plan.
File Type:
DWG
File Size:
791 KB
Category::
Interior Design
Sub Category::
House Interiors Projects
type:
Gold

Uploaded by:
akansha
ghatge
