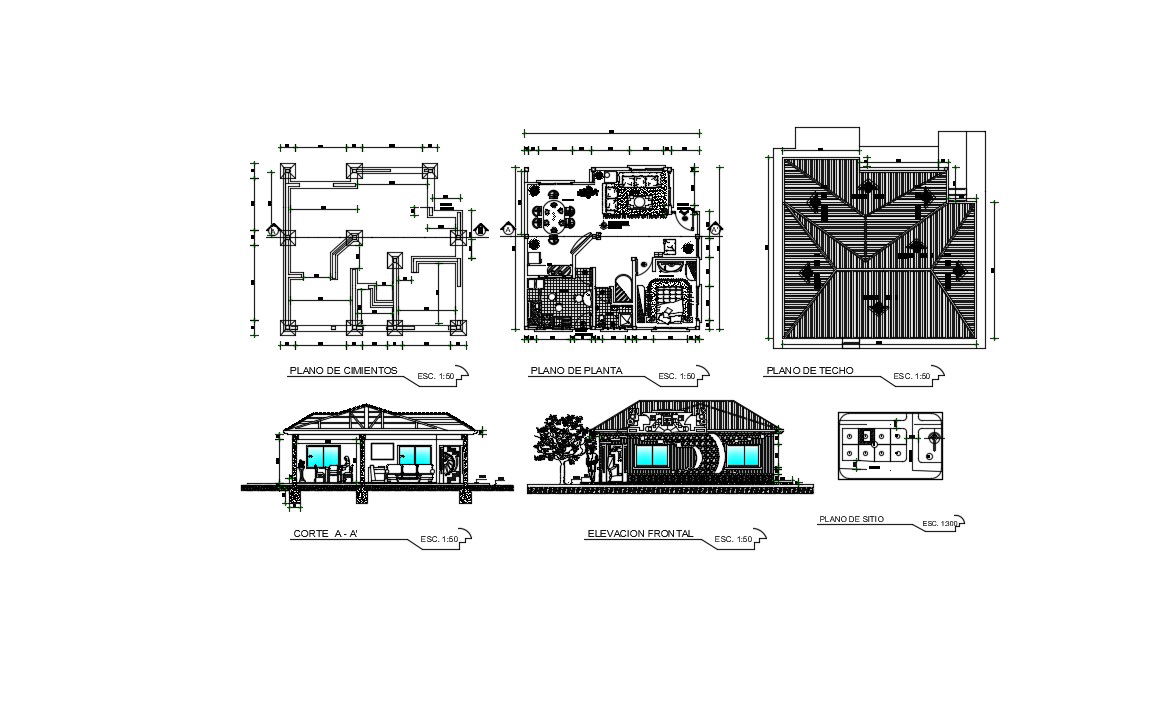Small House Design In DWG File
Description
Small House Design In DWG File elevation details , FLOOR PLAN, MAP FOUNDATIONS, furniture details, Housing design download file,Small House Design In DWG File
File Type:
DWG
File Size:
1.1 MB
Category::
Interior Design
Sub Category::
House Interiors Projects
type:
Gold
Uploaded by:
helly
panchal

