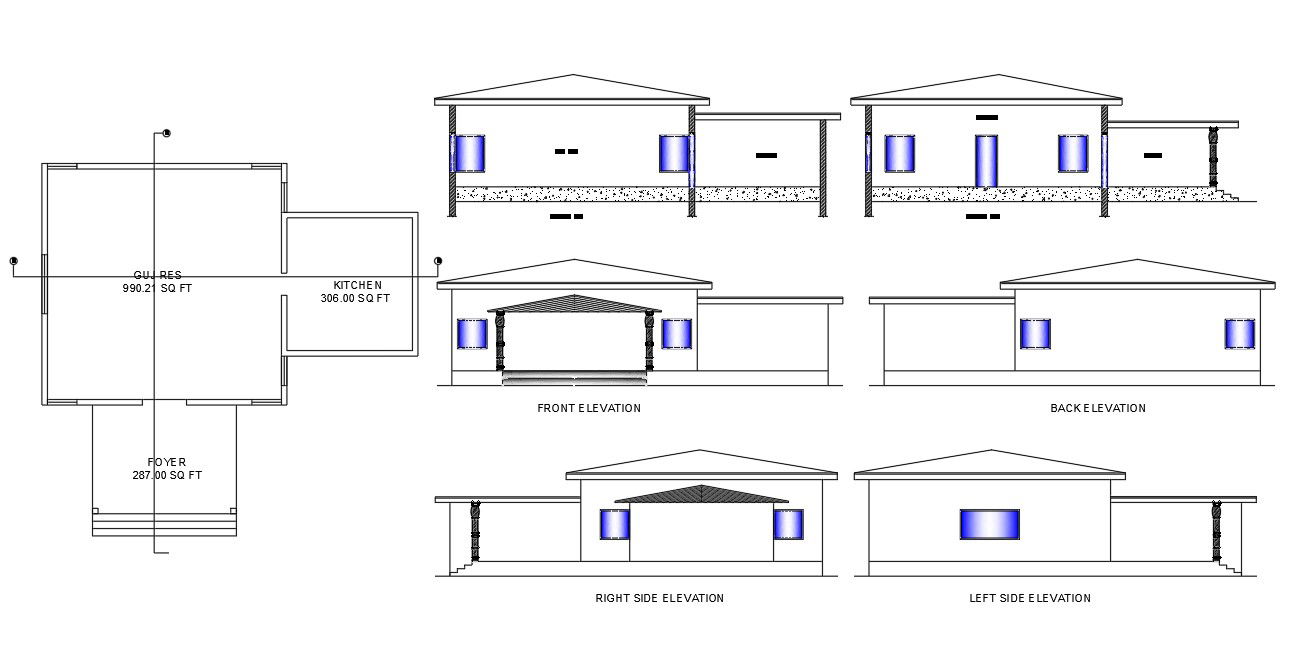simple house details
Description
simple house details in a front elevation , back elevation , left and right elevation plan, section details , kitchen
wooden details.
File Type:
Autocad
File Size:
470 KB
Category::
Interior Design
Sub Category::
House Interiors Projects
type:
Gold
Uploaded by:
Mehul
Patel
