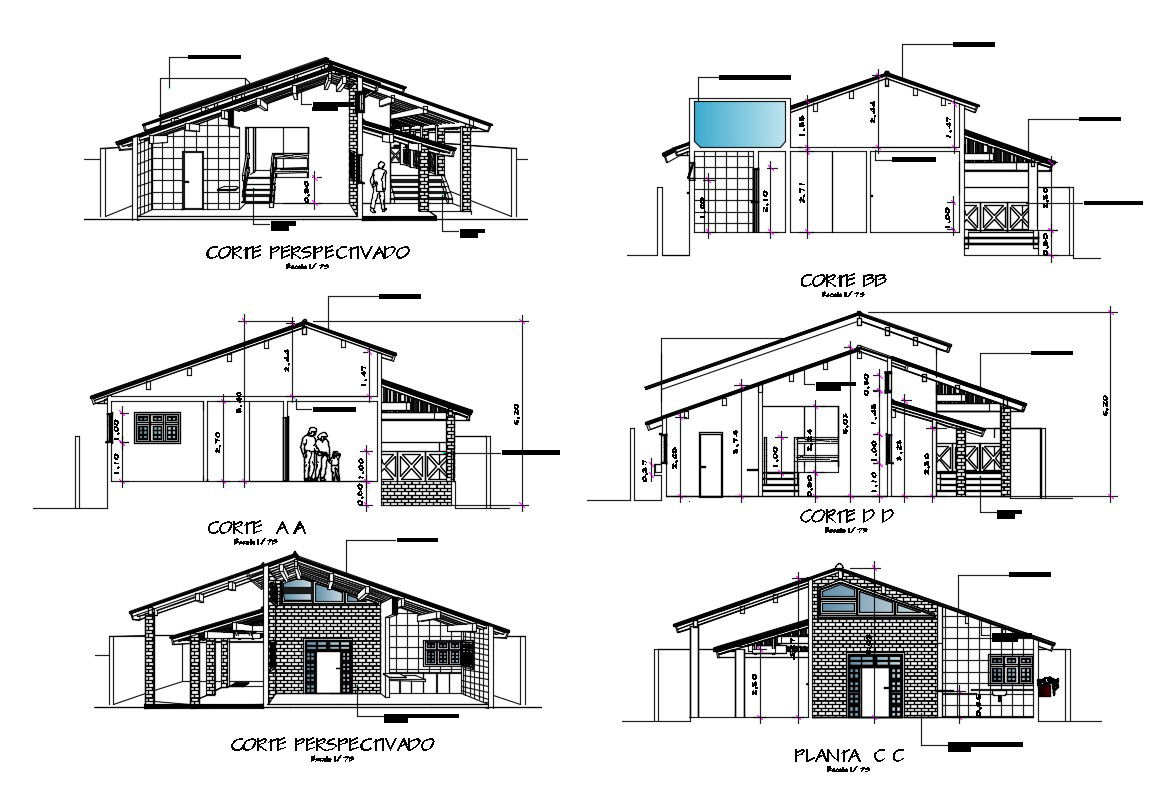House Section Drawing DWG File
Description
House Section Drawing DWG File; the architecture house building section plan all sides along with cross-cutting detail of wall and furniture. download AutoCAD software file and use it for cad presentation.
Uploaded by:

