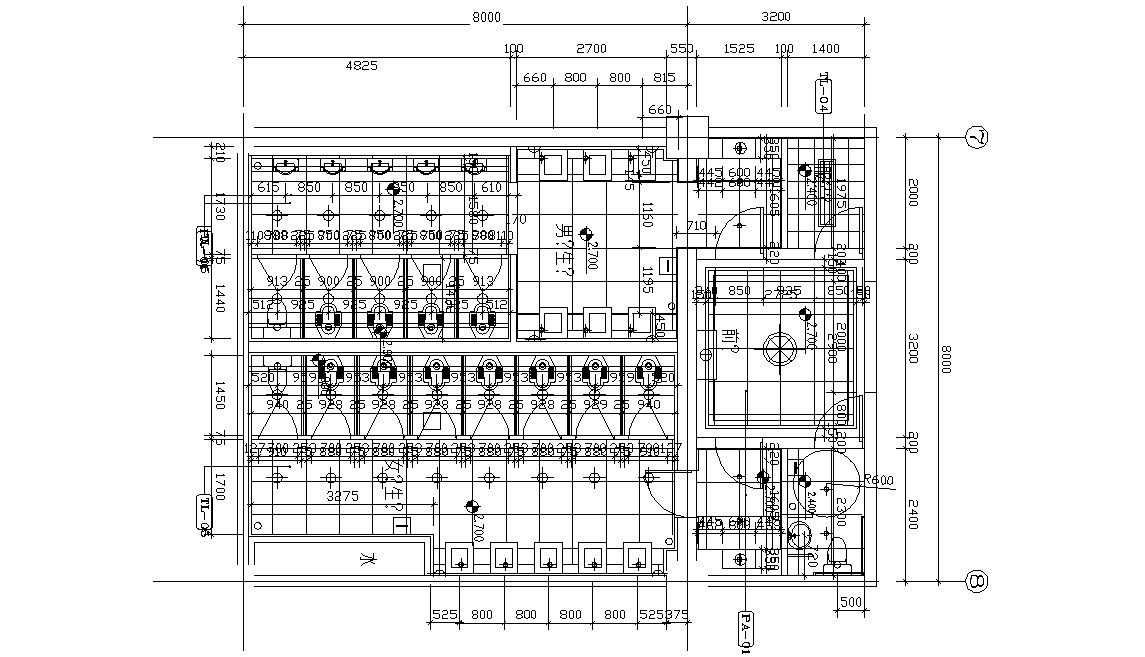Sanitary Public Toilet Design CAD Drawing
Description
Public sanitary toilet design plan that shows sanitary blocks details of Orissa pan, washbasin, plumbing blocks, dimension working set and various other details download the file.
File Type:
DWG
File Size:
3.4 MB
Category::
Interior Design
Sub Category::
Architectural Bathrooms And Interiors
type:
Gold

Uploaded by:
akansha
ghatge
