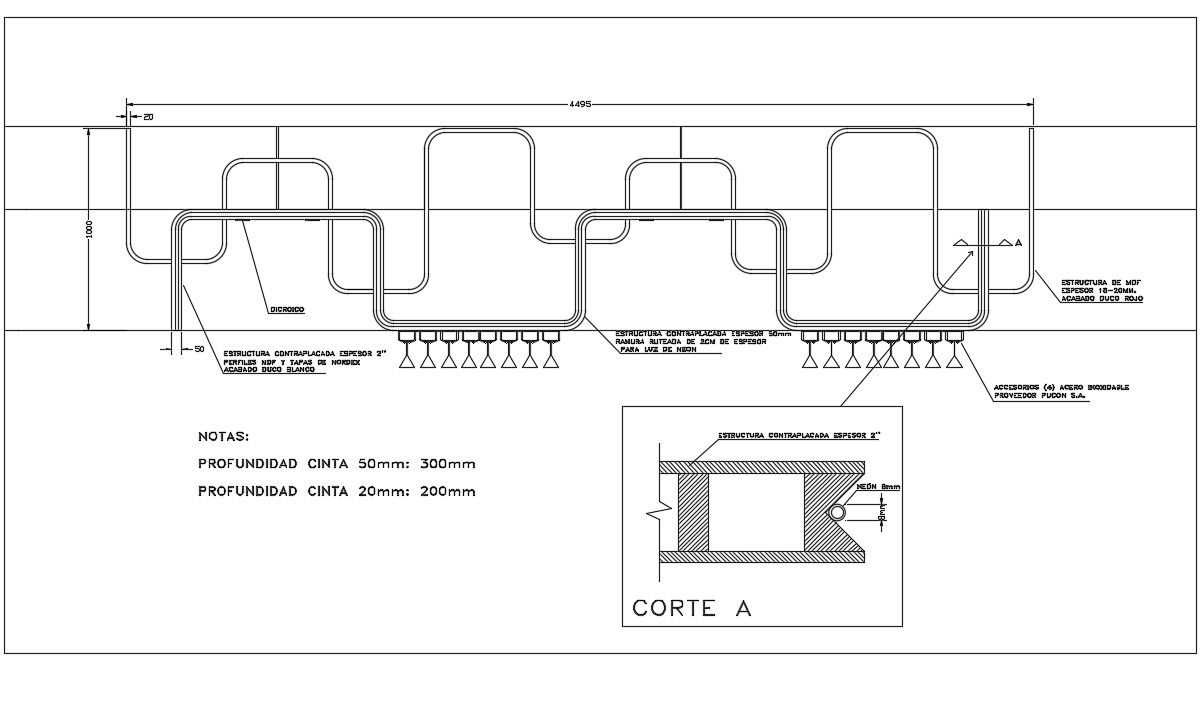2D CAD Drawing Water Pipes Design AutoCAD File Free Download
Description
2D CAD Drawing Water Pipes Design AutoCAD File Free Download; this is the simple drawing of water pipes with some texting details, its a DWG file format.
File Type:
DWG
File Size:
72 KB
Category::
Dwg Cad Blocks
Sub Category::
Autocad Plumbing Fixture Blocks
type:
Free
Uploaded by:
Rashmi
Solanki

