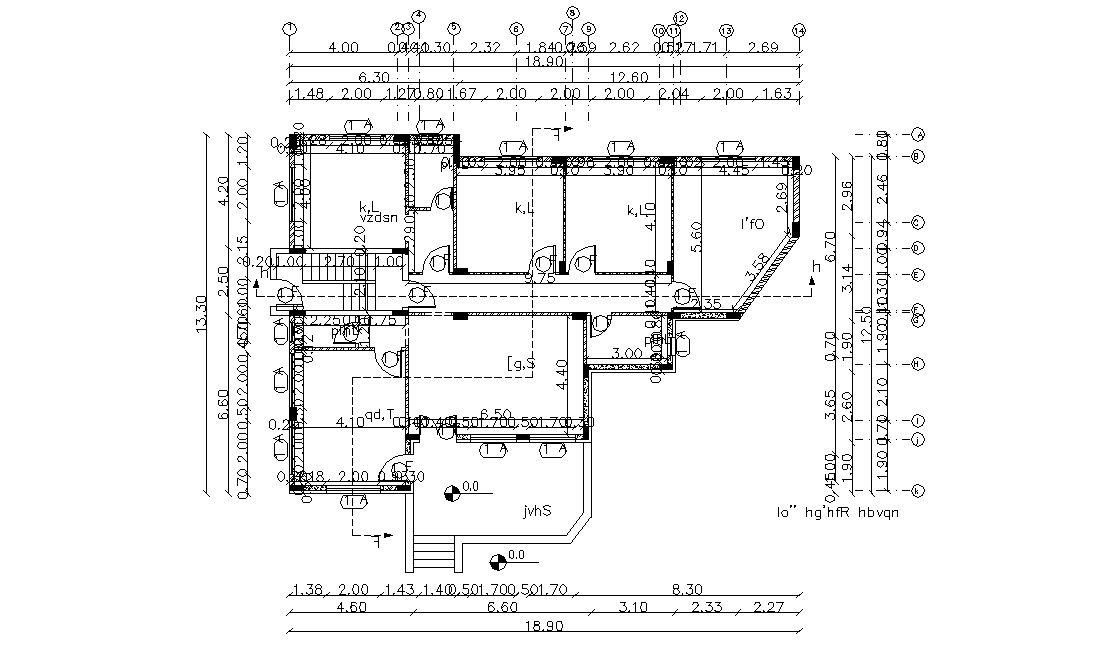AutoCAD Working Plan Of House Project Drawing
Description
The architecture residence house floor plan CAD drawing includes a column layout plan, wall-size detail, and construction working plan with dimension detail. download DWG file of house construction working plan drawing.
Uploaded by:
