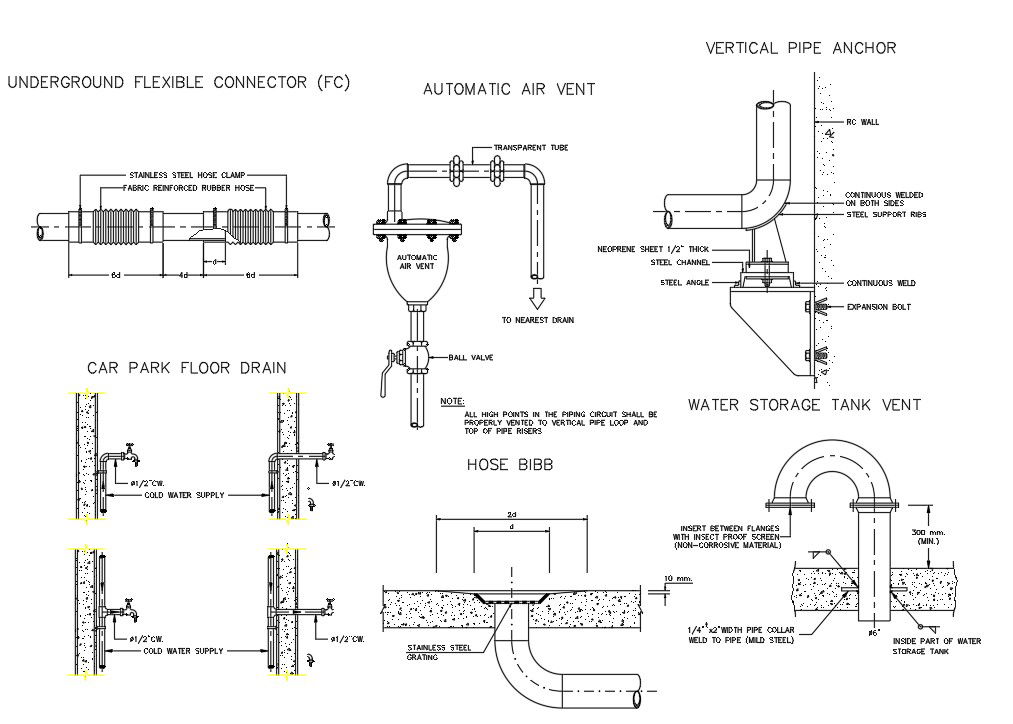Vertical Pipe Vented Section Drawing AutoCAD File
Description
The water supply for lavatories located near pipe chase or duct chase, concealed cold and hot water supply pipe with pop up waste trap. the underground flexible connector (fc) flush valve vacuum breaker and drain or soil pipe, all high points in the piping circuit shall be properly vented to vertical pipe loop and top of pipe risers, water storage tank vent, insert between flanges with insect proof screen. download plumbing pipe line installation section drawing DWG file.
File Type:
DWG
File Size:
124 KB
Category::
Dwg Cad Blocks
Sub Category::
Autocad Plumbing Fixture Blocks
type:
Gold
Uploaded by:

