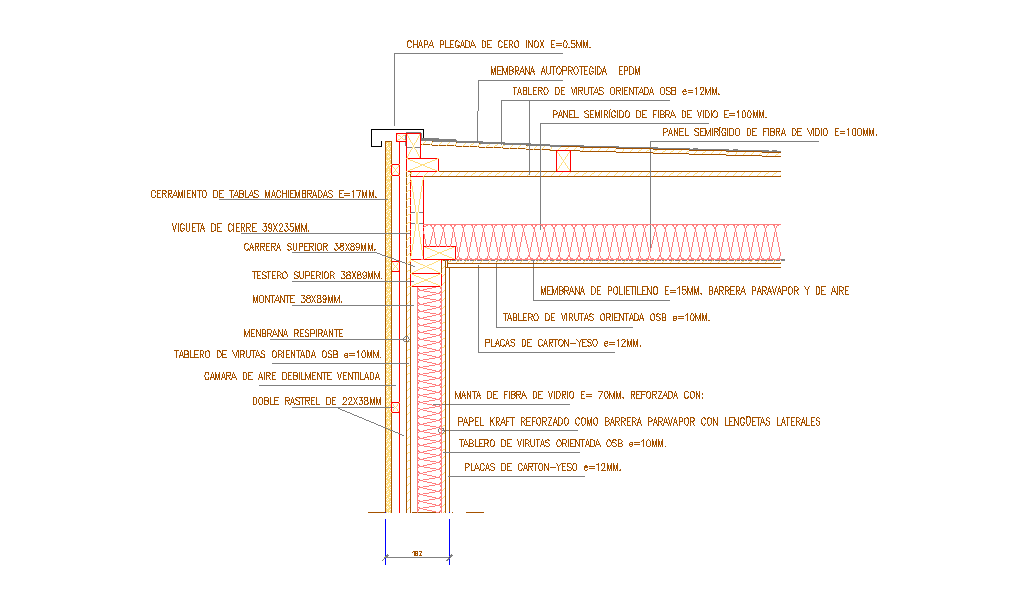Steel structure connection design Cad File
Description
steel structure connection design cad file in polyethylene membrane e = 15mm. paravapor and air barrier, glass fiber blank e = 70mm. reinforced with, osb oriented chipboard e = 10mm.
Uploaded by:
Priyanka
Patel

