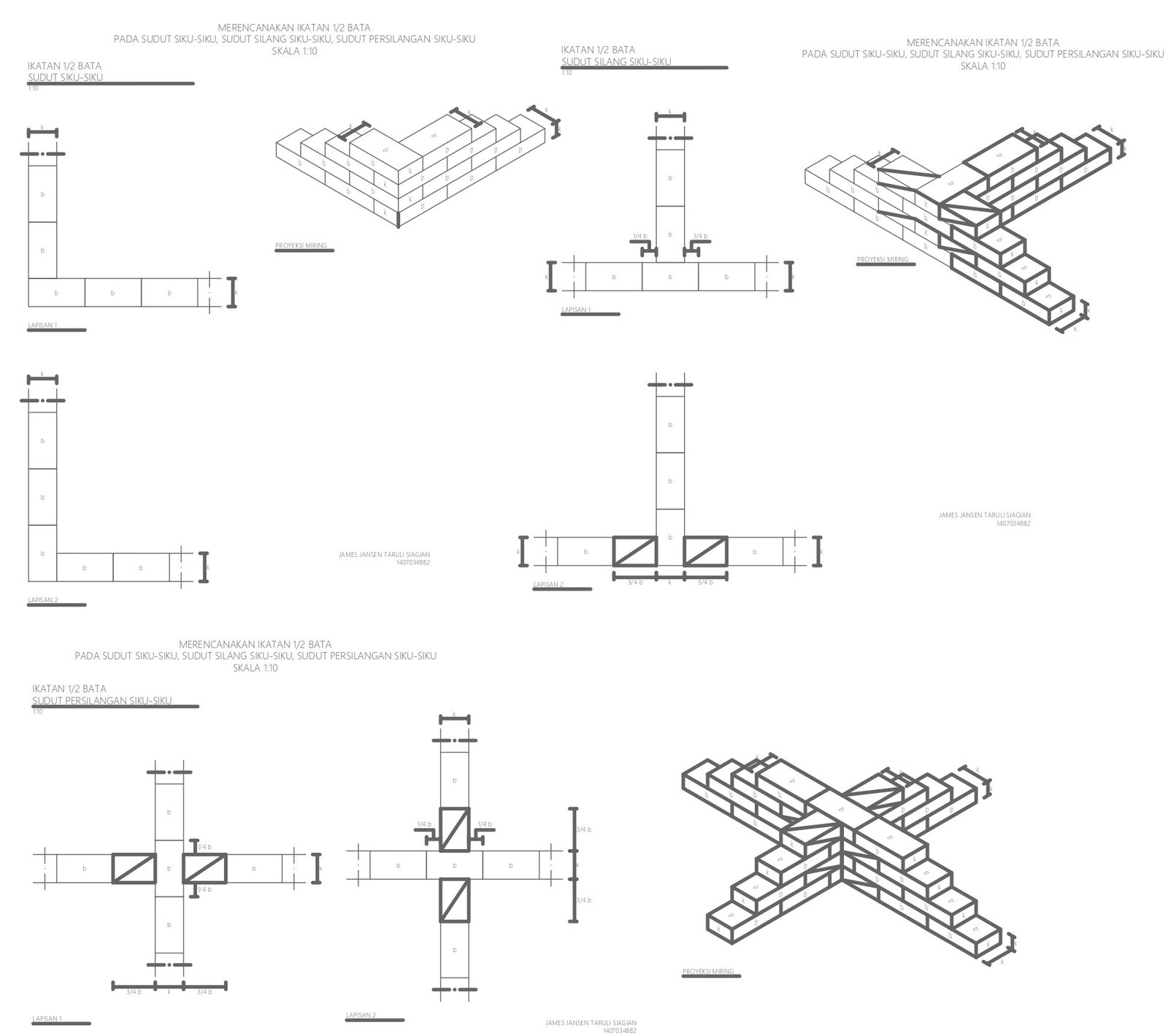Brick bond detailing and brick joints plan section details DWG AutoCAD drawing
Description
Discover the intricacies of brick bond detailing and brick joints with our detailed DWG AutoCAD drawing. Our plan provides comprehensive sections and details, showcasing the precise layout and construction techniques for brickwork. From plot details and site analysis to elevation and section views, our design prioritizes architectural integrity and aesthetic appeal. Understanding these details is essential for architects, designers, and builders to create cohesive and visually appealing facades. Explore our AutoCAD files for precise 2D drawings that streamline construction and enhance design accuracy. Whether you're planning a penthouse, villa, or apartment, our plan offers valuable insights into brickwork techniques that can elevate your project. With our expertise in architectural drafting, achieving stunning brickwork details is within reach, adding charm and character to any structure.
Uploaded by:
