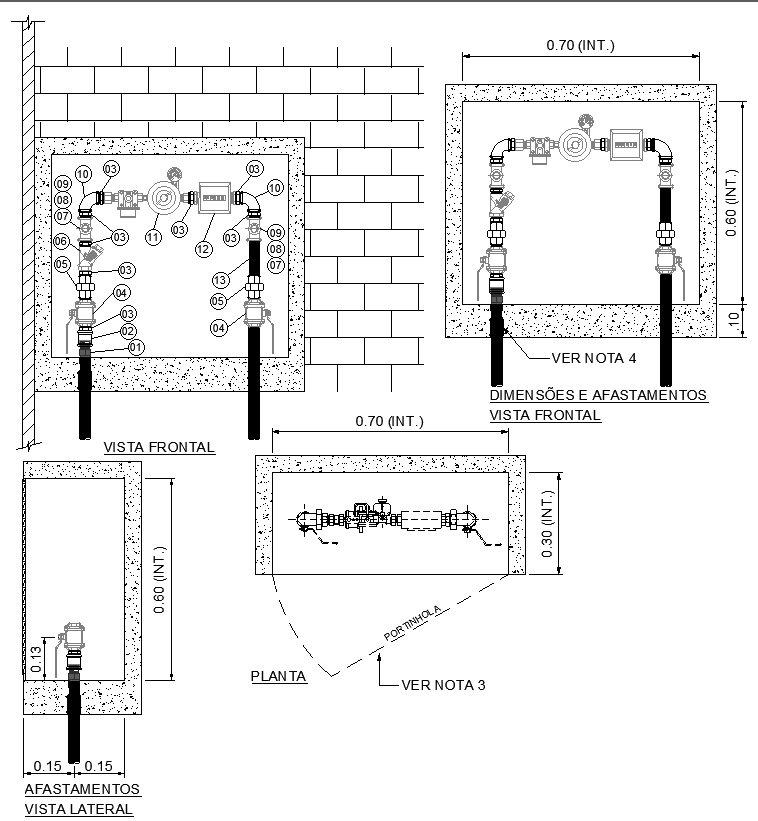
All the complete information on the gas pipeline system can be availed with the help of our AutoCAD DWG file download. This immensely complex DWG includes drawings detailing different aspects of gas pipeline systems, like pipe arrangement, junctions, and their inter-relationships. The plan involves all the crucial components like routing of the pipeline, positioning of valves, and support structure while making certain that every crucial feature concerning the gas distribution system is fully covered. Complete down to the minute detail and designed for ease of use, this AutoCAD drawing will enable engineers, architects, and construction personnel to produce designs for very accurate and detailed pipeline plans. Be it installing a new one or renovating the existing system, our DWG file has all the details that could help bring ease to your project and enhance efficiency. However, for now, download a professional qualitative design of the gas pipeline system with the aim of meeting industrial standards, planning, and execution needs.