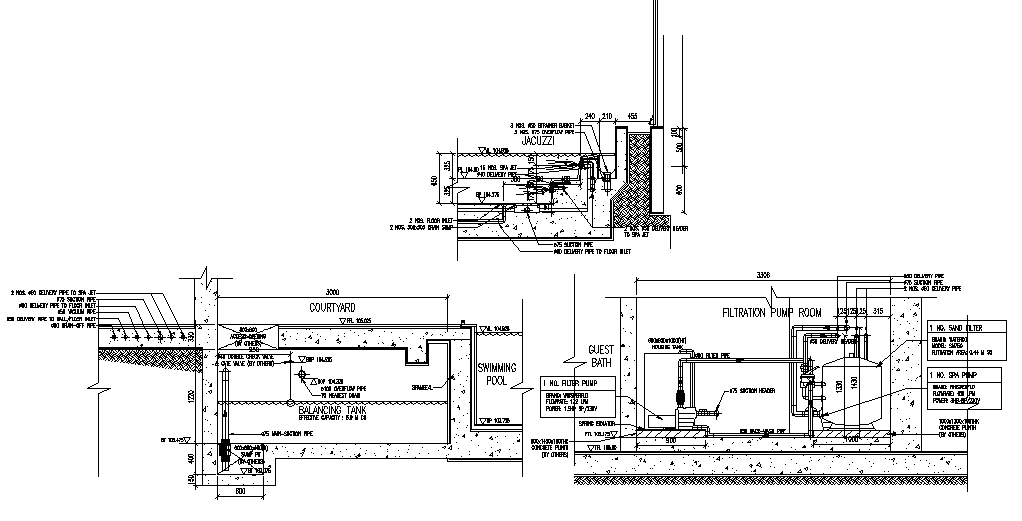Pump swimming pool section detail dwg file
Description
Pump swimming pool section detail dwg file, with stair section detail, dimension detail, naming detail, etc.
File Type:
DWG
File Size:
573 KB
Category::
Dwg Cad Blocks
Sub Category::
Autocad Plumbing Fixture Blocks
type:
Gold
Uploaded by:
