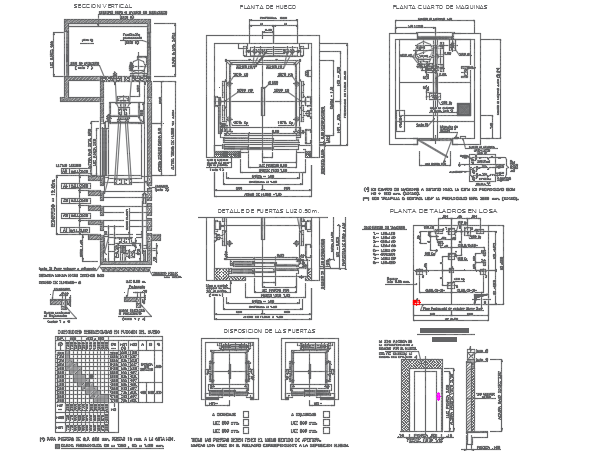Elevator plan and section detail dwg file
Description
Elevator plan and section detail dwg file, with table detail, naming detail, dimension detail, etc.
File Type:
DWG
File Size:
408 KB
Category::
Mechanical and Machinery
Sub Category::
Elevator Details
type:
Gold
Uploaded by:
