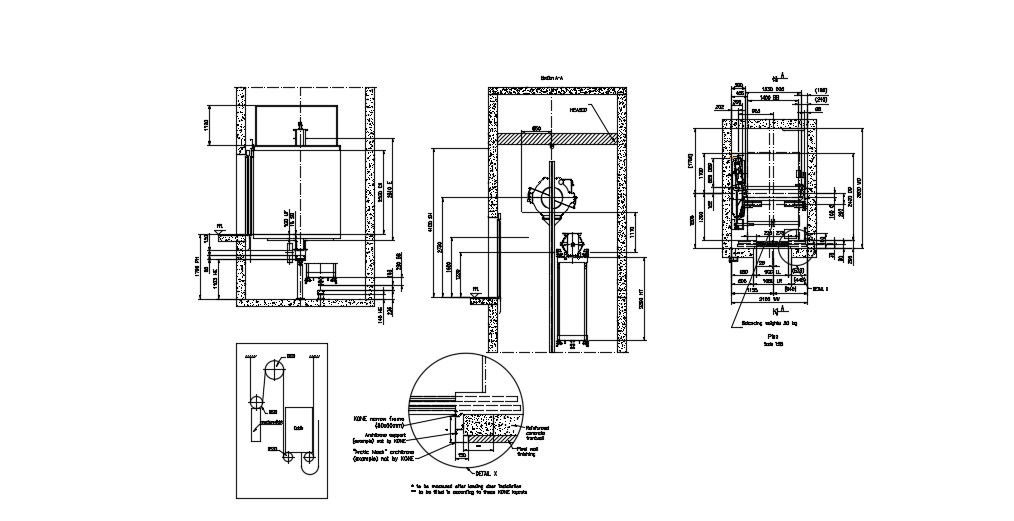Lift Details In DWG File
Description
Lift Details In DWG File which includes reinforced concrete front wall, final wall finishing, Architrave support, cabin, counterweight.
File Type:
DWG
File Size:
625 KB
Category::
Mechanical and Machinery
Sub Category::
Elevator Details
type:
Gold

Uploaded by:
Liam
White

