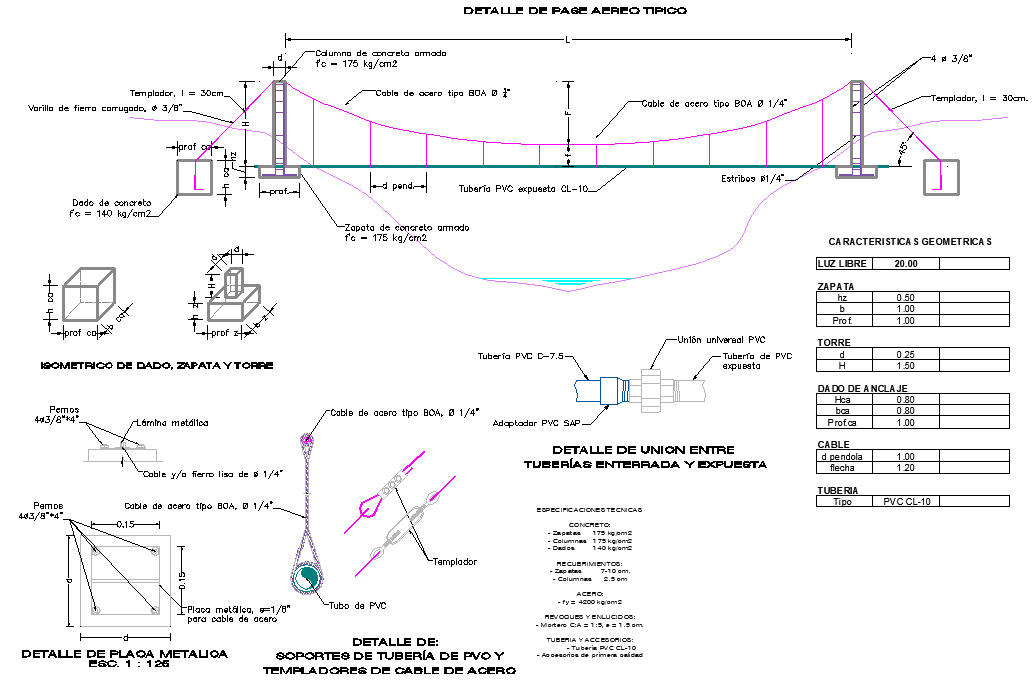Detail of page air typical dwg file
Description
Detail of page air typical dwg file, table specification detail, dimension detail, naming detail, steel framing detail, bolt nut detail, isometric foundation view detail, pipe line detail, etc.
File Type:
DWG
File Size:
126 KB
Category::
Dwg Cad Blocks
Sub Category::
Autocad Plumbing Fixture Blocks
type:
Gold
Uploaded by:
