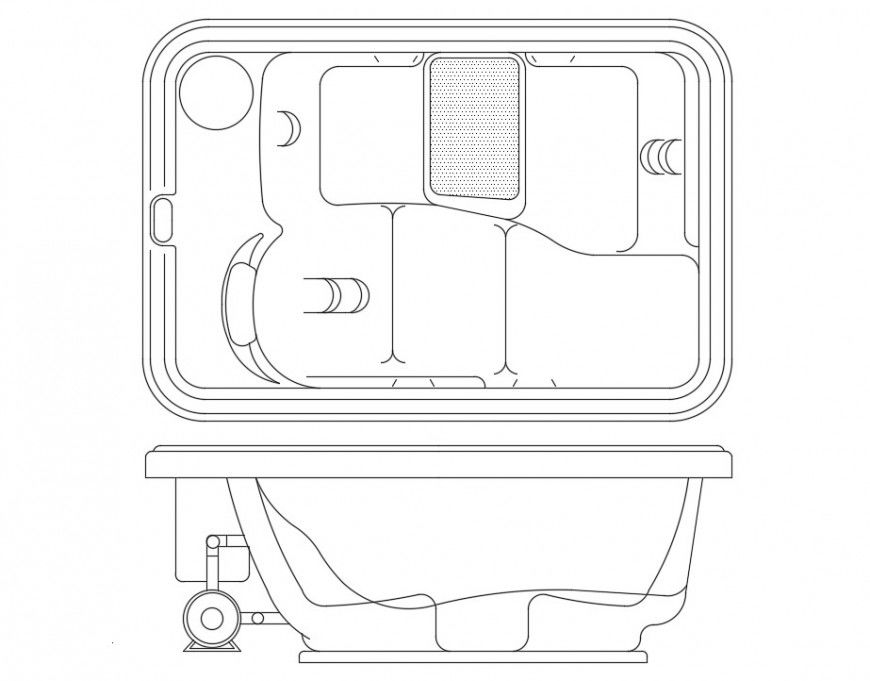CAd drawings details of Jacuzzi
Description
CAd drawings details of Jacuzzi detail units blocks dwg file that includes line drawings of animal block
File Type:
DWG
File Size:
—
Category::
Dwg Cad Blocks
Sub Category::
Autocad Plumbing Fixture Blocks
type:
Gold
Uploaded by:
Eiz
Luna

