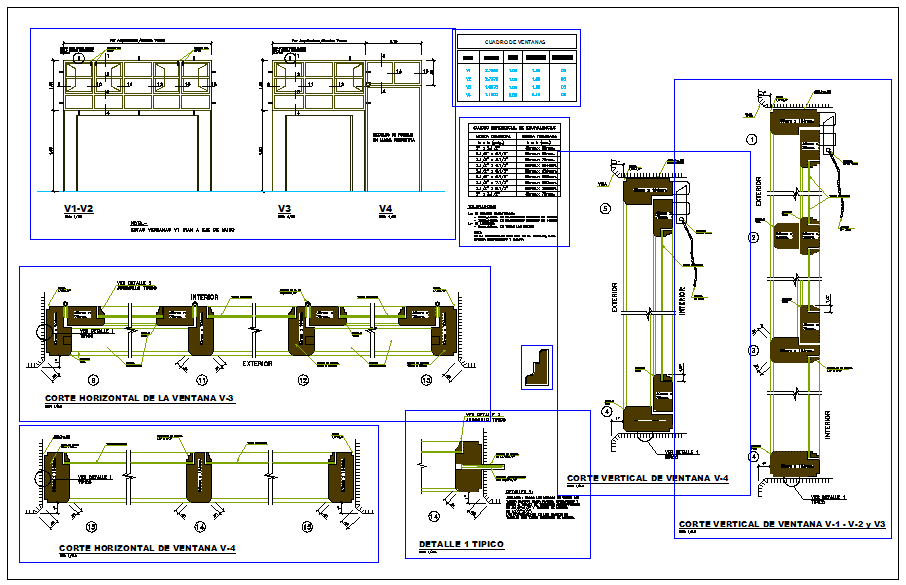Window Detail
Description
This windows design draw in autocad format. Window detail with texture and design in autocad file also architecture student can learn and apply how to draw window design.Window Detail Download design, Window Detail DWG File.
File Type:
DWG
File Size:
696 KB
Category::
Dwg Cad Blocks
Sub Category::
Windows And Doors Dwg Blocks
type:
Free

Uploaded by:
Jafania
Waxy
