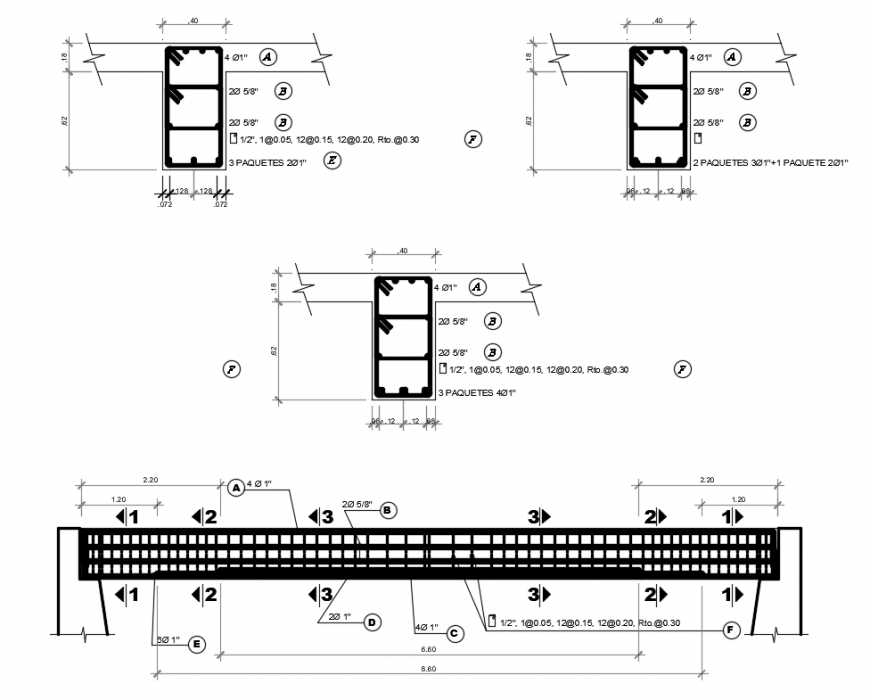2d cad drawing of long-closed bridge auto cad software
Description
2d cad drawing of long closed bridge autocad software tht details with long tunnel bridge with mentioned dimensions and other three drawings of bridge panel.
File Type:
DWG
File Size:
483 KB
Category::
Construction
Sub Category::
Construction Detail Drawings
type:
Gold
Uploaded by:
Eiz
Luna
