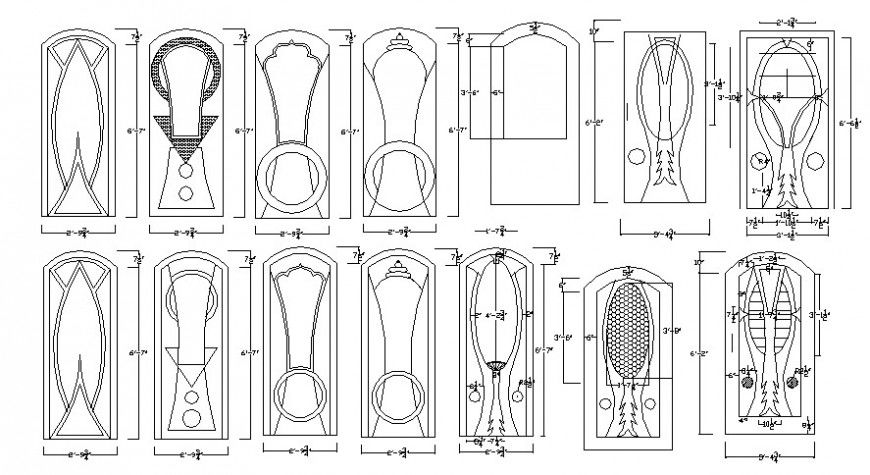2 d cad drawing of door spring grill door design Auto Cad software
Description
2d cad drawing of door spring grill door design autocad software that detailed with round circle over the door design been given dimensions.
File Type:
DWG
File Size:
279 KB
Category::
Dwg Cad Blocks
Sub Category::
Windows And Doors Dwg Blocks
type:
Gold
Uploaded by:
Eiz
Luna
